
| 3 - 4 | 2.5 | 1,275 - 1,587 Sq Ft | 2 |
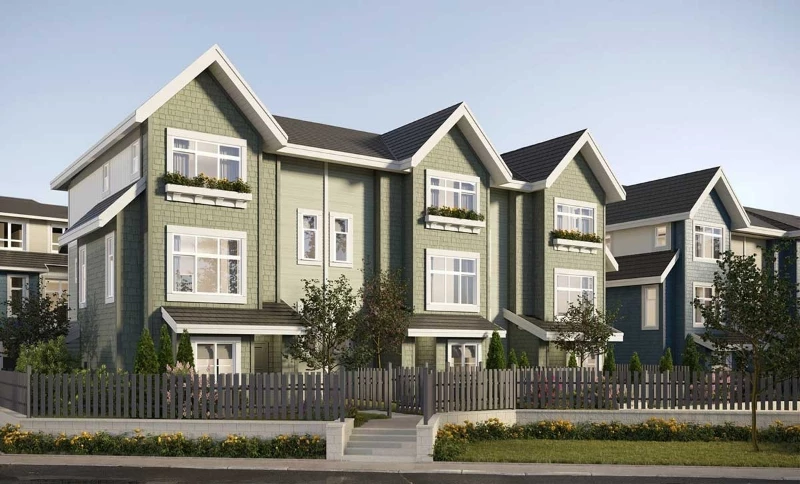

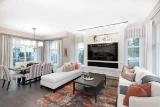

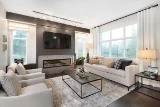

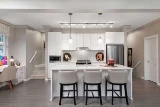
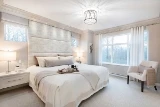
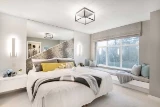
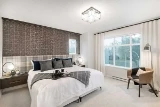

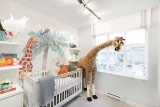


Provenance is ideally situated just minutes away from downtown Maple Ridge and the Port Haney Station, offering residents convenient access to these key destinations. Embraced by a captivating outdoor playground, this community provides a remarkable setting for those seeking exploration and outdoor activities.
Positioned between Lougheed Highway and Haney Bypass, Provenance boasts a collection of 252 woodframe townhomes. These well-crafted homes offer a range of 3- and 4-bedroom designer floorplans, providing ample space and flexibility to suit various lifestyles. With sizes ranging from 1,275 to 1,587 square feet, residents can choose a layout that best meets their needs and preferences.

Prices for available Units: starting from $899,000
Strata Fee: $0.24 per SqFt per Month
Average Price per SqFt : starting from $674


Exclusively designed for the residents of Provenance, the Provenance Club presents a remarkable array of amenities spanning 7,000 square feet. This exceptional facility includes a refreshing swimming pool and relaxing hot tub, a state-of-the-art fitness centre, a vibrant games area, a dedicated kids' playroom, a versatile multi-purpose room, and even a guest suite for visiting friends and family. Additionally, the outdoor dog wash area caters to the needs of furry companions, ensuring convenience for pet owners.
Furthermore, each residence at Provenance features side-by-side garages, providing ample space to accommodate two cars while also offering storage options for your outdoor gear. With these amenities and features, residents can truly enjoy a well-rounded and fulfilling lifestyle within the community.





Bestpresales and Cookies
This site uses cookies. By clicking ACCEPT or continuing to browse the site you are agreeing to our use of cookies. Find out more here
