
| 1 - 3.5 | 1 - 4 | 612 - 4,282 Sq Ft | 1 - 2 |
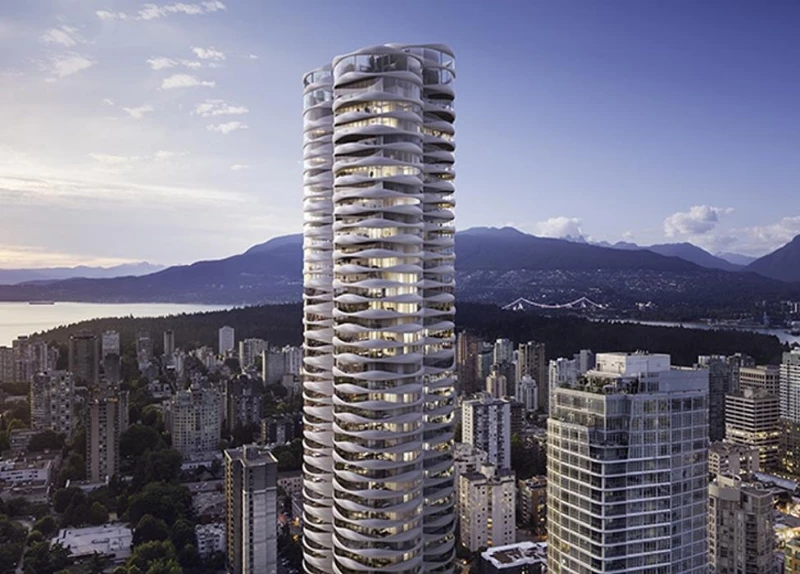





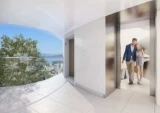
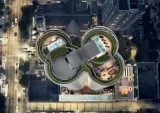


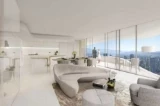
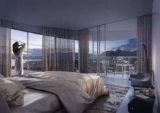
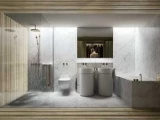

Introducing The Butterfly, a long-awaited collaboration with renowned architect Bing Thom, set to make its mark in downtown Vancouver.
This iconic 56-storey tower will be home to 294 market strata condos, offering a range of unit types from cozy 1-bedroom apartments to spacious 3-bedroom residences. The design incorporates open garden courts, a delightful cafe or restaurant, a state-of-the-art fitness room, and a refreshing swimming pool for residents to enjoy.
Adding to its appeal, The Butterfly will feature a public plaza, creating a vibrant communal space for socializing and relaxation. With sustainability at its core, the development aims to surpass LEED Gold standards.
Of the 294 proposed market condominiums, 75 will be 1-bedroom units, 133 will feature 2-bedrooms, and 85 will offer the spaciousness of 3-bedrooms.

Prices for available Units: starting from $3,569,900
Average Price per SqFt : starting from $2902


Residents of The Butterfly will have exclusive access to a range of exceptional amenities. Along with a welcoming lobby lounge, there will be a delightful ground-level cafe or restaurant, providing a convenient and inviting space for residents to unwind or socialize.
For those seeking to stay active, an enclosed swimming pool and a well-equipped gym will be available, offering opportunities for exercise and relaxation.
One of the distinctive features of The Butterfly is the outdoor "sky gardens" situated every three floors between the homes. These beautifully landscaped gardens create a serene environment and foster social connections among residents, providing a unique and inviting space for gatherings and interactions.




Bestpresales and Cookies
This site uses cookies. By clicking ACCEPT or continuing to browse the site you are agreeing to our use of cookies. Find out more here
