
| 1 - 3 | 2 | 524 - 1,338 Sq Ft | 1 - 2 |
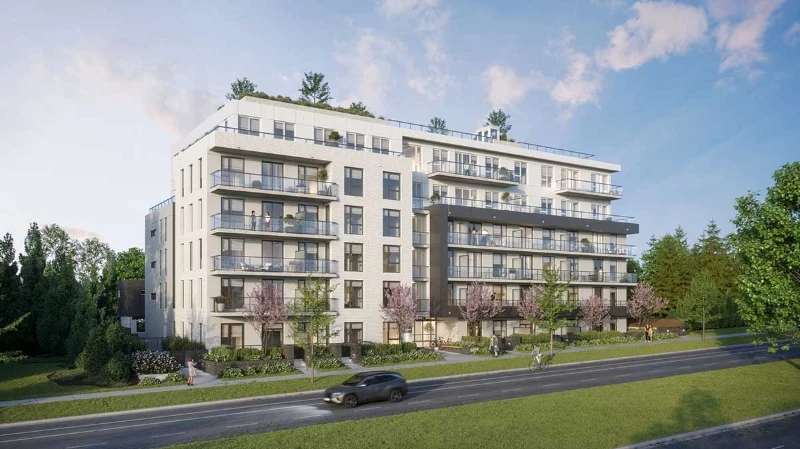


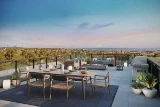


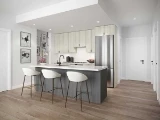
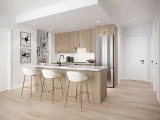
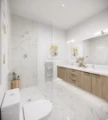
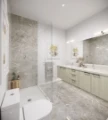

Park Langara is situated at Cambie Street and Greensboro Place, offering a 6-storey woodframe mid-rise development. The community consists of 63 thoughtfully designed condominiums, accompanied by 3 charming townhomes. One of the notable features of this location is its proximity to Cambie Park and Community Garden, providing residents with easy access to nature and recreational opportunities.
The interiors of the residences at Park Langara range from 524 to 1,338 square feet, offering a diverse selection of 22 floorplans to suit different preferences. From cozy 1-bedroom condominiums to spacious 2-storey, 3-bedroom laneway townhomes, there is a home for everyone. The penthouses offer 1- to 3-bedroom options, and those with two or three bedrooms also boast a private rooftop patio, adding a touch of exclusivity. Notably, each of the four laneway homes has its own private underground entry directly from the parkade, ensuring convenience and privacy. Among these laneway homes, one is a single-level, 1-bedroom flat.
The anticipated unit mix for Park Langara includes 28 1-bedroom residences ranging from 524 to 656 square feet, 31 2-bedroom residences ranging from 809 to 985 square feet, and 4 3-bedroom residences ranging from 1,072 to 1,338 square feet. Additionally, there are 3 townhouses available, each spanning 1,338 square feet.

Prices for available Units: starting from $814,900
Average Price per SqFt : starting from $1497


The residents of Park Langara will have the pleasure of indulging in a variety of amenities. A ground floor multi-purpose room will be available, providing a versatile space for various activities and events. This room conveniently opens onto a patio within the central courtyard, allowing residents to enjoy the outdoors while engaging in community gatherings.
Surrounding the beautifully landscaped courtyard, the ground level units will have their own private patios, creating cozy outdoor spaces for relaxation and leisure. Additionally, a charming sitting area adorned with benches will be situated beside the passageway leading to the laneway gate, providing a serene spot for residents to unwind and enjoy the peaceful ambiance.




Bestpresales and Cookies
This site uses cookies. By clicking ACCEPT or continuing to browse the site you are agreeing to our use of cookies. Find out more here
