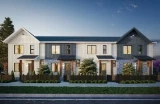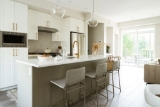
| 3 - 4 | 2.5 - 3 | 1,318 - 1,549 Sq Ft | 2 |





Introducing Fox & Aikins, an enchanting ensemble of 42 elegant townhomes nestled amidst boundless skies, offering breathtaking sunset vistas over the ocean. Situated in the serene and picturesque South Surrey neighborhood, this captivating community offers a perfect balance of tranquility and convenient access to all the amenities a family requires.
Ideally located at 19 Avenue and 165A Street, Fox & Aikins comprises nine thoughtfully designed woodframe buildings, each standing tall at three stories. This meticulously planned development houses a collection of 42 townhomes, exuding sophistication and charm in every detail.

Prices for available Units: starting from $869,900
Three Bedroom starting from $869,900
Four Bedroom starting from $1,069,900


Residents of Fox & Aikins will delight in the array of amenities designed to enhance their living experience. At the heart of the community, a charming 2-storey amenity building awaits, offering residents convenient access to a mail room for efficient parcel delivery and a welcoming lounge equipped with a kitchen for social gatherings and celebrations. Adjacent to this building, a lush lawn beckons residents to unwind and enjoy the outdoors, while a dedicated children's play area provides endless fun and adventure for little ones.
To cater to the needs of modern living, each home at Fox & Aikins is equipped with an interior garage, ensuring the safety and convenience of residents' vehicles. Buildings 3, 4, and 5 offer single-car garages complemented by an outdoor parking pad for a second vehicle. For added flexibility and spaciousness, the remaining units feature double-wide 2-car garages, allowing ample room for parking and storage.





Bestpresales and Cookies
This site uses cookies. By clicking ACCEPT or continuing to browse the site you are agreeing to our use of cookies. Find out more here
