
| 2 - 3.5 | 1 - 3 | 919 - 1,347 Sq Ft | 1 - 2 |
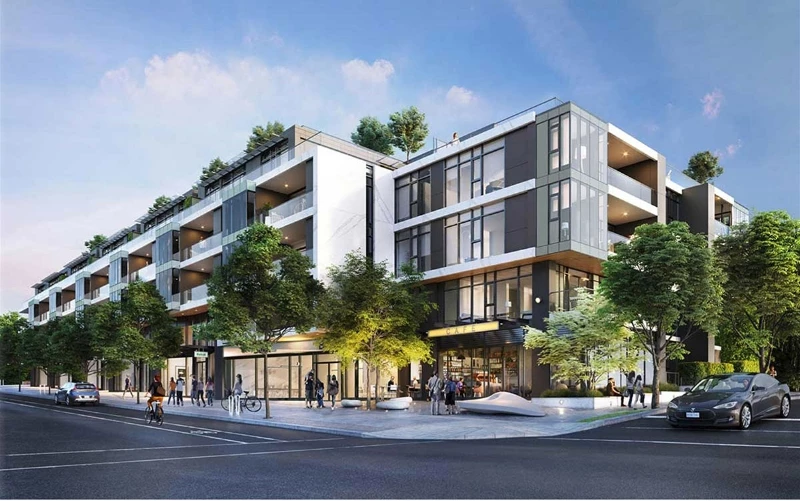

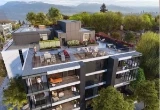

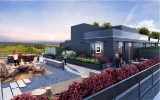
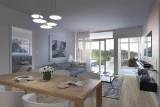
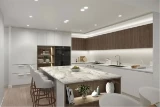
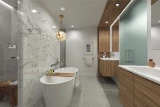
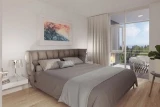

Legacy will proudly integrate into the existing neighborhood, offering a collection of exquisitely crafted two and three-bedroom homes known for their exceptional quality.
These 48 elegant and spacious residences are nestled within the serene tree-lined streets of a classic westside neighborhood, creating a harmonious blend of modern living and timeless charm. With its prime location, Legacy provides convenient access to downtown Vancouver and the breathtaking beaches that the city is renowned for, allowing residents to enjoy the best of both worlds.
Situated at Dunbar Street and West 28th, Legacy stands as a five-story mixed-use woodframe building. In addition to the 48 market strata condominiums, the development encompasses 10,859 square feet of commercial space, further enhancing the vibrancy and convenience of the community.

Prices for available Units: starting from $1,699,000
Strata Fee: $0.60 per SqFt per Month
Average Price per SqFt : starting from $1983
Two Bedroom + Den starting from $1,999,000
Penthouse starting from $2,968,000
Only 15 % Deposit
Initial Deposit: $20,000, Due Upon Offer
Second Deposit: 5% (less $20,000), Due within 7 days
Third Deposit: 5%, Due within 60 days
Final Deposit: 5%, Due within 1 year or, Optional Deposit Bond
(30% Deposit for Non-Canadian Residents)


Residents of Legacy will have the privilege of entering a private entrance lobby that exudes timeless elegance and enduring quality. This welcoming space features a grand stone desk where a dedicated concierge warmly greets you and assists with your needs. Additionally, two elevators provide convenient access to each residential floor and the underground parkade, ensuring effortless mobility throughout the building.
On the second level, residents will enjoy the exclusive use of an indoor fitness center designed to promote their well-being. This well-appointed facility includes an infrared sauna, offering a luxurious and rejuvenating experience. When it's time to unwind and relax, residents can take advantage of the dedicated outdoor deck, where comfortable seating allows them to cool down and enjoy the fresh air.
The secure underground parkade provides peace of mind with its locked bike storage area and convenient repair station, catering to the needs of cycling enthusiasts. Furthermore, a versatile multi-purpose wash area is available, offering a convenient space to clean muddy boots, pets, or bicycles.
Legacy stands as a true rarity in the Dunbar neighborhood, creating a self-contained community. Residents will have exclusive access to a rooftop lounge, serving as a central gathering place where they can connect and socialize around a mesmerizing fire bowl. The illuminated terrace boasts charming garden spaces and picturesque views of the neighborhood's canopy. For entertainment purposes, the rooftop lounge offers an inviting atmosphere complete with an al fresco dining space and a BBQ, perfect for hosting memorable events and enjoying outdoor meals.




Bestpresales and Cookies
This site uses cookies. By clicking ACCEPT or continuing to browse the site you are agreeing to our use of cookies. Find out more here
