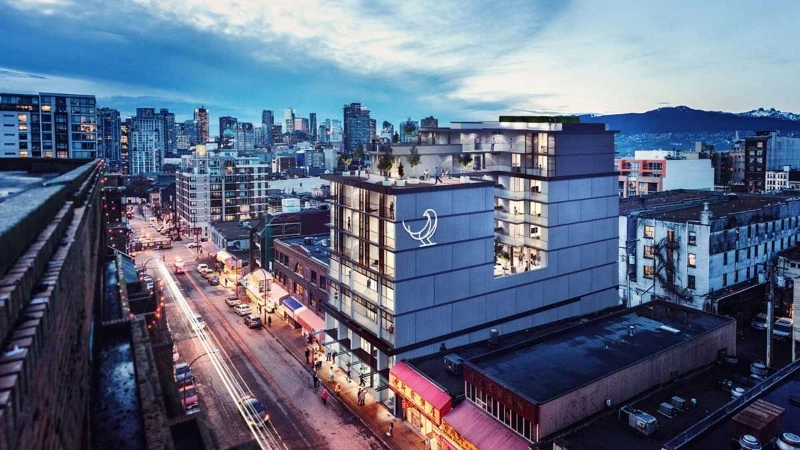
| 1 - 3 | 1 - 2 | 437 - 1,211 Sq Ft | 1 |










Sparrow Chinatown offers a beautiful and modern living experience that is truly exceptional. With only 25 stunning concrete homes situated in the heart of Chinatown, this development is a rare gem.
Located at 239 Keefer Street, this 8-storey mixed-use concrete building encompasses 3,960 square feet of retail space and 7,504 square feet of office space, providing a vibrant and dynamic environment.
Sparrow Chinatown presents a diverse range of living spaces, carefully designed to suit various needs and preferences. The following residences are available:
- 19 one-bedroom homes ranging from 437 to 657 square feet in size
- 3 two-bedroom homes measuring 917 square feet
- 3 three-bedroom townhomes spanning 1,211 square feet

Prices for available Units: starting from $609,900
Average Price per SqFt : starting from $1265
One Bedroom starting from $623,800
One Bedroom + Den starting from $609,900
Two Bedroom + Den starting from $1,108,800
Three Bedroom + Den starting from $1,849,900


Residents of Sparrow Chinatown will have the privilege of enjoying shared decks and gardens located on the fourth, seventh, and eighth floors, providing serene spaces to relax and connect with nature. The three upper-storey townhomes boast private roof decks, offering an exclusive retreat with panoramic views.
Additionally, the development caters to the needs of office workers, with a second-floor terrace and a third-floor patio facing the lane. These outdoor areas provide a refreshing break and a welcoming ambiance for individuals working on their respective levels, fostering a balanced and inspiring work environment.




Bestpresales and Cookies
This site uses cookies. By clicking ACCEPT or continuing to browse the site you are agreeing to our use of cookies. Find out more here
