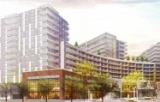
| 0 - 4 | 1 - 3 | 419 - 1,043 Sq Ft |

















A master plan spanning 27 acres will be developed to harness the vibrant energy of CF Richmond Centre. This plan will feature exceptional residences and amenities centered around Richmond's first retail high street and public plaza. This represents a unique and unparalleled opportunity in Richmond.
The community will be a mixed-use, master-planned development, encompassing over 2,000 residential units across 12 towers. In addition, there will be an expansive 150,000 square feet of amenities and a new retail area spanning 500,000 square feet.
The 12 towers will offer a diverse range of housing types, with over 2,000 new homes. Among these, 50% will be specifically designed for families, catering to their unique needs. Furthermore, 25% of the homes will be designed in accordance with Basic Universal Housing standards, ensuring accessibility and inclusivity for a wide range of residents.

Prices for available Units: starting from high $400,000
Strata Fee: $0.64 per SqFt per Month
Cost to Purchase Parking: Included in the purchase price
(Parking included with all homes except studios)
Studio starting from high $400,000
One Bedroom starting from high $600,000
Two Bedroom starting from mid $900,000
Three Bedroom + Den starting from low $1,400,000
Townhomes starting from high $1,600,000
Deposit Structure
initial deposit: 10% – at time of contract signing
second deposit: 5% – 18 months* (non-residents: 10%)
third deposit: 5% – 30 months*
*from contract acceptance


RC at CF Richmond Centre offers residents an extensive array of amenities and facilities, with over 42,000 square feet of indoor amenities and 130,000 square feet of outdoor spaces thoughtfully distributed across the property. The indoor amenities comprise fitness facilities, lounges, guest suites, and community gardens, providing residents with a range of options for relaxation and socializing. The outdoor facilities include various seating areas, rooftop terraces, and barbecue areas, enabling residents to embrace the outdoors and enjoy the beautiful surroundings.



Bestpresales and Cookies
This site uses cookies. By clicking ACCEPT or continuing to browse the site you are agreeing to our use of cookies. Find out more here
