
| 3 | 2 | 1,000 - 1,386 Sq Ft | 2 |
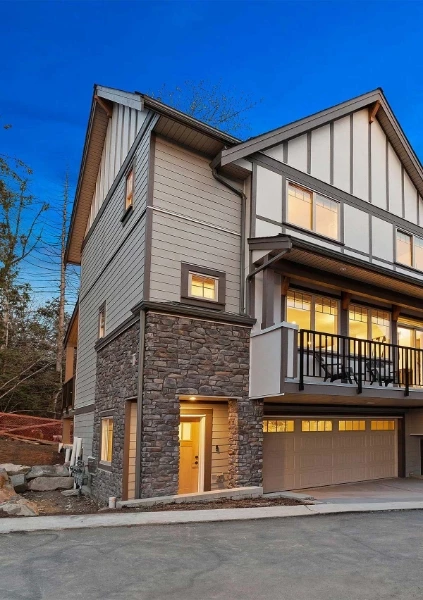

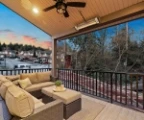
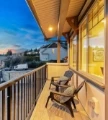
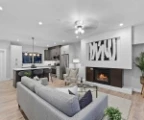
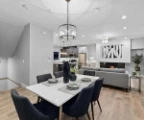
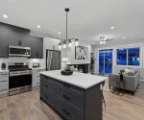
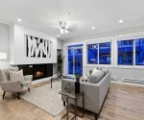
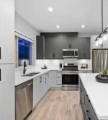
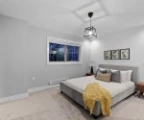
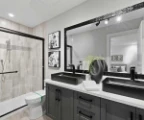
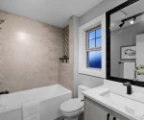

Embrace a relaxed lifestyle at Hillside, where the essence of tranquility is paramount. Situated at the intersection of 133 Avenue and Rock Ridge Drive, this development features four 3-storey woodframe buildings housing a total of 16 townhomes. Located in close proximity to the recreational opportunities offered by Golden Ears Provincial Park, Hillside offers a remarkable setting for outdoor enthusiasts.
Selecting your dream home is made easy with six distinct 3-bedroom floor plans to choose from. Each townhome provides 1,000 square feet of well-designed interior space spread across three floors, ensuring ample room for comfortable living.

Prices for available Units: starting from $769,000
Average Price per SqFt : starting from $874
Cost to Purchase Parking: Included in the purchase price (Double side by side garages)
Deposit Structure
First deposit: 10%


Hillside Homes offers its residents a delightful central community nature garden situated between the two buildings on the east side. This serene space is designed with seating areas, providing a peaceful retreat for residents to relax and connect with nature.
Furthermore, each home at Hillside Homes is equipped with a 2-car internal garage, featuring side-by-side parking and an electric vehicle (EV) charger. Residents will have the convenience of parking their vehicles securely and efficiently while also having the option to charge their EVs. Additionally, there is extra storage space available in the garage to accommodate bicycles or sports equipment, ensuring a clutter-free living environment.





Bestpresales and Cookies
This site uses cookies. By clicking ACCEPT or continuing to browse the site you are agreeing to our use of cookies. Find out more here
