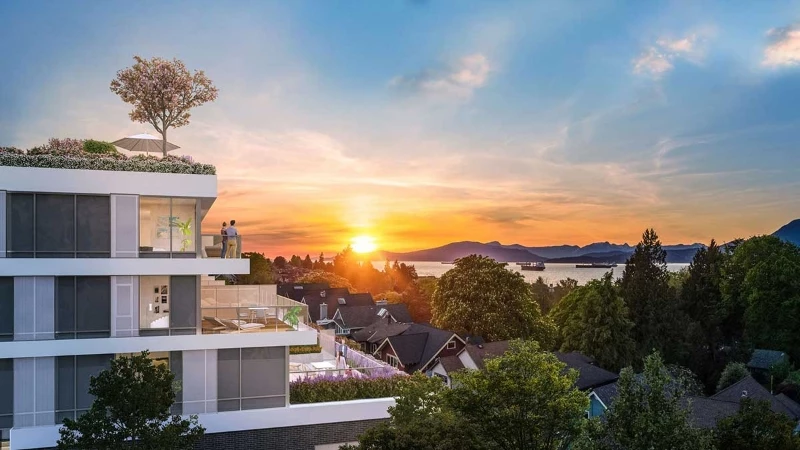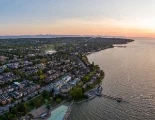
| 0 - 3 | 1 - 2 | 545 - 1,352 Sq Ft | 1 - 2 |




Kitsilano Block offers a sophisticated living experience in the vibrant heart of Kitsilano.
Situated at the intersection of Macdonald and West 4th, this four-storey mixed-use concrete low-rise building features 67 condominiums. The design of Kitsilano Block combines elegance with functionality, creating a desirable living environment for residents.
Convenience is at your doorstep, with multiple bus routes available just outside the building. This ensures easy access to transportation, allowing residents to explore the surrounding area and beyond with ease.

Prices for available Units: starting from $779,900
Strata Fee: $0.60 per SqFt per Month
Studio starting from $779,900
One Bedroom starting from $899,900
Two Bedroom starting from $1,254,900
Three Bedroom starting from $1,829,900
Deposits: 20% total
Initial Deposit : $20,000 bank draft payable with offer to purchase
Second Deposit : further deposit of 10% of the purchase price less the initial deposit, payable within 7 days of the vendor acceptance date
Third Deposit : 5% deposit payable upon the later of 10 days from the date upon which the amendment to the disclosure statement is delivered to the purchaser and 9 months from the vendor acceptance date
Fourth Deposit : additional 5% deposit payable on the date that is 6 months after the third deposit is payable


Residents of Kitsilano Block will enjoy exclusive access to beautifully landscaped private rooftop patios, a feature reserved for top-floor homes. These private outdoor spaces provide a serene retreat where residents can relax, entertain guests, or simply enjoy the surrounding views. Additionally, a common rooftop terrace will be available for all residents to gather, socialize, and enjoy the vibrant atmosphere together.




Bestpresales and Cookies
This site uses cookies. By clicking ACCEPT or continuing to browse the site you are agreeing to our use of cookies. Find out more here
