
| 1 - 3 | 1 - 2 | 545 - 1,090 Sq Ft |
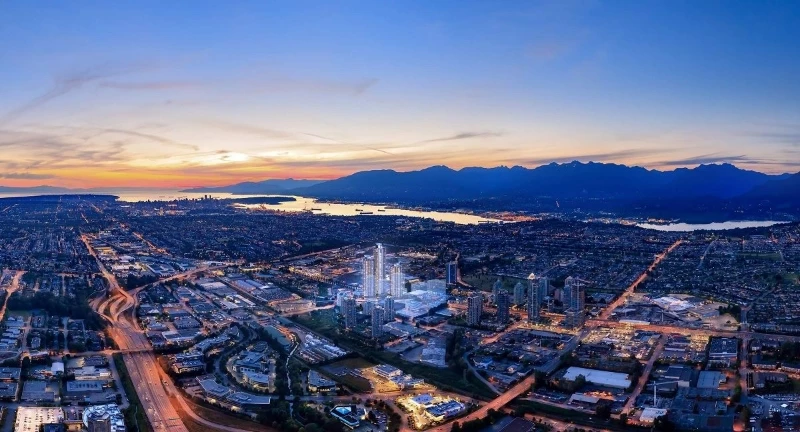










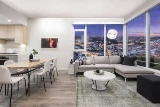
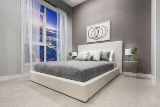
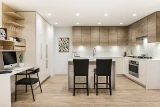
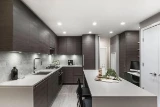
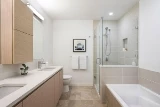



Gilmore Place is an eagerly awaited master-planned community that is set to redefine living in Burnaby. The first phase of this expansive project features three impressive towers, each offering a unique living experience. The signature tower stands tall at 64 storeys with 643 units, accompanied by a 51-storey tower with 510 units and a 43-storey tower with 410 units. The residential amenity space covers a sprawling 71,498 square feet atop the commercial podium, while the large 3-storey podium boasts 291,652 square feet of commercial space. With a mix of residential and commercial components, Gilmore Place spans 12 acres and offers over 500,000 square feet of retail and office spaces. This remarkable development will introduce 2,000 new homes, showcasing luxurious living spaces with smart design and contemporary finishes. Additionally, a total of 1,720 parking stalls will be provided to meet residents' needs. The towers range from 45 to 65 stories, adding a striking architectural presence to the community.

Prices for available Units: starting from $699,108
Strata Fee: $0.45 per SqFt per Month
Cost to Purchase Parking: Included in the purchase price
(Parking included for one bedroom homes 21st floor and above)
Average Price per SqFt : starting from $1281
One Bedroom(Plan B2) starting from $699,108
Jr.Two Bedroom(Plan B2) starting from $842,073
Two Bedroom(Plan SPH A1) starting from $1,047,115
Two Bedroom + Den (Plan E7) starting from $1,011,510
Three Bedroom(Plan F1) starting from $1,137,215
Three Bedroom + Den (Plan PH6) starting from $3,678,068
Deposit Structure
Local Purchasers 15% - Limited Time Offer Only
5% upon signing contract
5% after 9 months
5% after 1.5 years
International Purchasers - 25% - Limited Time Offer Only
10% upon signing contract
5% after 9 months
5% after 1.5 years
5% after 2 years


Gilmore Place residents will enjoy an impressive array of cutting-edge amenities designed for their ultimate comfort and enjoyment. Spanning 71,498 square feet, the indoor amenity area offers a state-of-the-art fitness facility complete with a gym, yoga studio, running track, and spinning room. There is also a movie theatre, games room, and lounge for entertainment, as well as golf simulators and a bowling alley for recreational fun. The amenities further include both indoor and outdoor pools, a steam room, and sauna for relaxation. Sports enthusiasts will appreciate the half-court basketball court, while three party rooms and four guest suites are perfect for hosting gatherings. Families will find indoor and outdoor children's play areas, and there is a study center for focused work or study. The amenities continue with kitchen facilities, a karaoke room, an outdoor dog run, and a pet wash area. Extensive outdoor leisure and landscaped areas provide ample space for residents to unwind and enjoy the surrounding natural beauty.





Bestpresales and Cookies
This site uses cookies. By clicking ACCEPT or continuing to browse the site you are agreeing to our use of cookies. Find out more here
