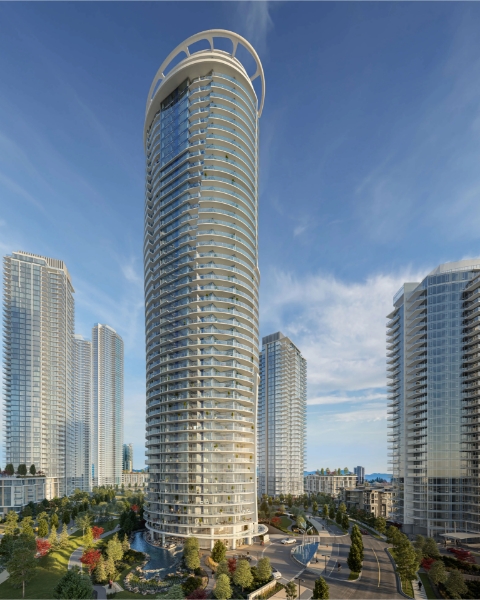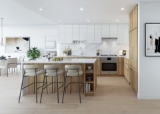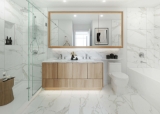
| 1 - 3.5 | 1 - 2 | 613 - 1,108 Sq Ft |














At Icon at Southgate City, opulence and serenity characterize this remarkable selection of one to three-bedroom residences and lavish hotel-inspired amenities.
Icon's peaceful location is genuinely exceptional, enveloped by stunning parks and glistening waterscapes, all while seamlessly connected to a wealth of modern conveniences.

Prices for available Units: starting from $729,000


Residents of Icon at Southgate City will enjoy exclusive privileges, including entry to a grand, double-height lobby adorned with opulent fireside lounge seating and a dedicated concierge desk that warmly greets you upon your return.
This exquisite residence boasts a hotel-inspired autocourt, a stylish lobby entrance, and a sumptuous lounge area. Additionally, there's a concierge desk for your convenience. You'll also have access to a social lounge, a terrace lounge, a dining area, a chef's kitchen, a games room, a yoga room, a state-of-the-art fitness center, and the parkade entrance.
Furthermore, the property offers lush green spaces, captivating art sculptures, a cascading water feature, and a dazzling waterscape to enhance your living experience.



Bestpresales and Cookies
This site uses cookies. By clicking ACCEPT or continuing to browse the site you are agreeing to our use of cookies. Find out more here
