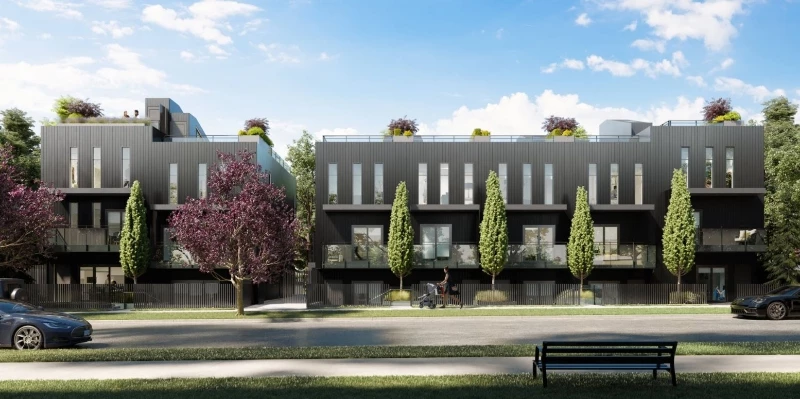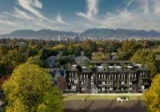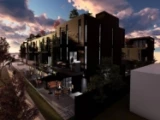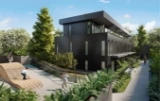
| 0 - 3 | 1 - 3 | 621 - 1,494 Sq Ft | 1 - 2 |
















Oak Keys is an exceptional Westside townhouse community comprising 20 distinctive units, thoughtfully designed for a comfortable and stylish living experience.
Nestled at the intersection of West 28th Avenue and Willow Street, the community features charming three-story woodframe buildings, housing a collection of 20 townhomes. The two buildings facing West 28th Avenue offer lower 1-bedroom suites with front and rear entries, complemented by private patios. Above these suites, you'll find two-story stacked townhomes with walk-up access from the central courtyard. These townhomes boast three bedrooms, front and rear balconies, and a rooftop patio, providing an elevated living experience. Facing the lane, you'll discover three-story townhomes with three bedrooms. These townhomes feature a lower-level living and kitchen area, with two floors of bedrooms situated above. The master bedrooms on the third floor offer access to a balcony overlooking the courtyard, creating a tranquil retreat.
With floor plans ranging from 621 to 1,494 square feet, Oak Keys offers a diverse range of unit configurations. The unit mix includes four 1-bedroom and studio options, three 1-bedroom units with flex space, four 2-bedroom residences, five 3-bedroom homes, and four 3-bedroom units with flex space. This variety ensures that residents can find the perfect layout to suit their individual needs and preferences.

Prices for available Units: starting from $599,000
Strata Fee: $0.464 per SqFt per Month
Studio starting from $599,000
One Bedroom starting from $898,000
Two Bedroom starting from $1,649,900
Three Bedroom from $1,698,900
Deposit Structure:
Initial Deposit: $1,000 payable upon offer presentation
Second Deposit: Equal to 10% of the purchase price payable within (7) days of offer acceptance and at the rescission point
Third Deposit: Equal to 5% of the purchase price payable within (90) days after the later of (i) the filing of an amendment to the Disclosure Statement
Fourth Deposit: Equal to five percent (5%) of the Purchase Price, payable within ninety (90) days after the date upon which the Third Deposit is due


Residents of Oak Keys will enjoy a range of amenities and inviting spaces designed to enhance their daily lives. The community is centered around a picturesque central courtyard, where three buildings are thoughtfully positioned. This charming courtyard is adorned with a beautiful colonnade of trees, creating a natural canopy that invites residents to take leisurely strolls and enjoy the serene atmosphere.
At the northwest corner of the property, a terraced and landscaped common area awaits residents, providing a delightful outdoor setting for socializing and relaxation. This area features a variety of seating options, allowing neighbors to gather and connect. Additionally, a dedicated children's play area ensures that young residents have a fun and safe space to enjoy.
Whether you're looking for a tranquil walk through the tree-lined courtyard or seeking a place to socialize and watch your children play, Oak Keys offers residents the opportunity to connect with nature and their community in a welcoming and vibrant environment.




Bestpresales and Cookies
This site uses cookies. By clicking ACCEPT or continuing to browse the site you are agreeing to our use of cookies. Find out more here
