
| 3 - 4 | 2 - 3.5 | 1,301 - 2,100 Sq Ft | 2 |
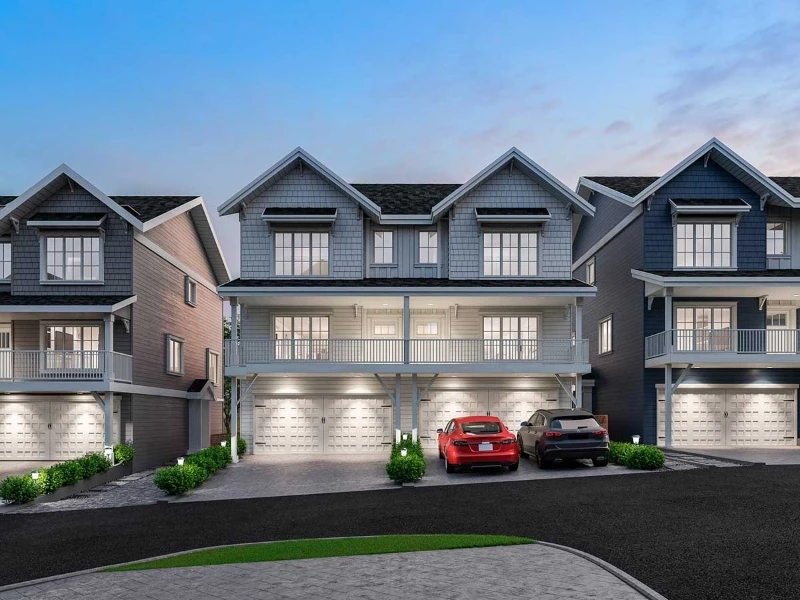

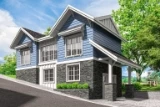
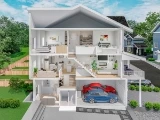
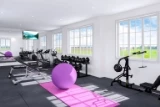
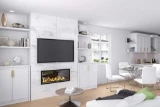
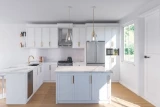
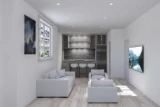


Nestled in the highly sought-after Fraser Heights neighborhood, Prestige presents a collection of 34 meticulously designed and luxurious duplex-style townhomes that seamlessly connect residents to both the serenity of nature and the vibrant city.
Situated at the intersection of 182A Street and 97A Avenue, Prestige comprises 16 three-storey woodframe buildings, housing a total of 34 duplex townhomes. Its prime location provides convenient access to major highways such as Highway 1, 15, 17, and 96 Avenue, while also being in close proximity to the picturesque Tynehead Regional Park.
The thoughtfully crafted floorplans at Prestige boast interiors ranging from 1,301 to 2,100 square feet. Most townhomes feature four bedrooms, three full bathrooms, a main floor powder room, a versatile flex room, and a spacious double garage. Additionally, there is a plan with three bedrooms, as well as another option that includes three bedrooms and a den. Each residence offers the added convenience of a main floor balcony with a gas barbecue bib, perfect for outdoor entertaining, and a private backyard for residents to enjoy their own outdoor sanctuary.

Prices for available Units: starting from $1,198,888
Strata Fee: $0.18 per SqFt per Month


Residents of Prestige will have the privilege of accessing a two-storey amenity building, which offers a top-floor gymnasium for their fitness needs and a well-appointed party lounge with a bar on the main floor, perfect for hosting social gatherings. Adjacent to the building, a spacious yard adorned with majestic mature trees and a dedicated children's play area provides a serene outdoor retreat.
The double side-by-side garages provided with the townhomes are equipped with EV charging capabilities, catering to the growing demand for electric vehicles. Additionally, the extra-long driveway aprons ensure ample parking space to comfortably accommodate two additional vehicles for the majority of homes, offering both convenience and practicality.





Bestpresales and Cookies
This site uses cookies. By clicking ACCEPT or continuing to browse the site you are agreeing to our use of cookies. Find out more here
