
| 1 - 3.5 | 1 - 3 | 618 - 1,726 Sq Ft | 1 - 2 |
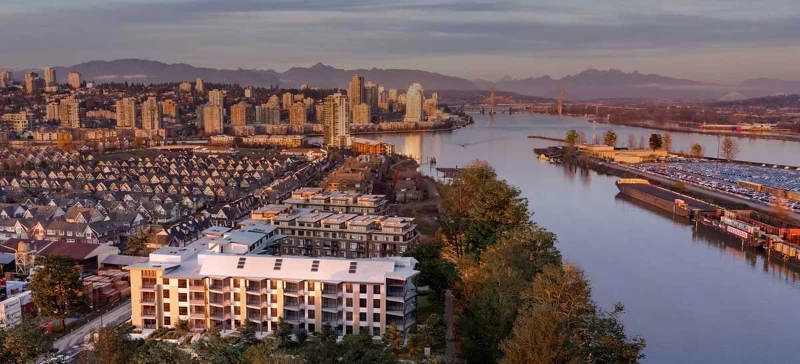

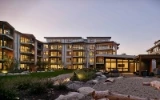

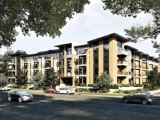
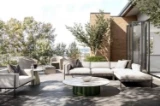
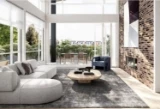
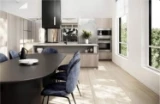
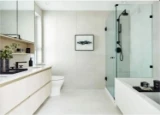

Light House is perfectly situated in the desirable Port Royal neighborhood of Queensborough, forming part of a thoughtfully planned 42-acre community. This residential lowrise development spans four stories and comprises a total of 87 captivating loft-style homes. Additionally, residents will have access to a spacious 1,500-square-foot amenity building.
Prospective homeowners can choose their ideal loft-style residence from a selection of 17 open-concept layouts, offering one, two, or three bedrooms to suit diverse preferences. For those seeking an elevated living experience, an exclusive collection of eight two-level penthouse homes is available, featuring five distinct floorplans. These exceptional penthouses boast private rooftop patios that offer stunning water views, adding a touch of luxury to everyday living.
The available unit sizes are as follows:
1-bedroom residences ranging from 618 to 813 square feet
2-bedroom residences ranging from 980 to 1,209 square feet
3-bedroom residences ranging from 1,144 to 1,327 square feet
8 penthouses ranging from 1,309 to 1,726 square feet

Prices for available Units: starting from $1,265,900
Strata Fee: $0.40 per SqFt per Month
Average Price per SqFt : starting from $872
Cost to Purchase Parking: Included in the purchase price
(One- and Two-Bedroom Homes Receive 1 Parking Stall. Three Bedroom and Penthouse Homes Receive 2 Parking Stalls)
Cost to Purchase Storage: Included in the purchase price
(1 Storage Locker per home)


Residents of Light House will delight in a range of exceptional features designed to enhance their living experience. These features include exterior-grade pot lighting on balconies and patios, creating a warm and inviting ambiance. The ground floor and rooftop patios are adorned with large-format concrete pavers, providing a stylish and durable outdoor flooring option. Additionally, residents will have the convenience of hose bibbs and gas hookups on both the ground floor and rooftop patios, allowing for easy access to water and gas connections. For added comfort and relaxation, linear outdoor gas fire pits are provided on all rooftop patios, perfect for cozy evenings and gatherings.
As a bonus, each home purchase includes one parking stall in a secure underground parkade, ensuring the convenience and safety of residents' vehicles. For those opting for spacious 3-bedroom homes, two parking spaces are included. Furthermore, residents have the option to upgrade to an EV Duty charging station, catering to the needs of electric vehicle owners.





Bestpresales and Cookies
This site uses cookies. By clicking ACCEPT or continuing to browse the site you are agreeing to our use of cookies. Find out more here
