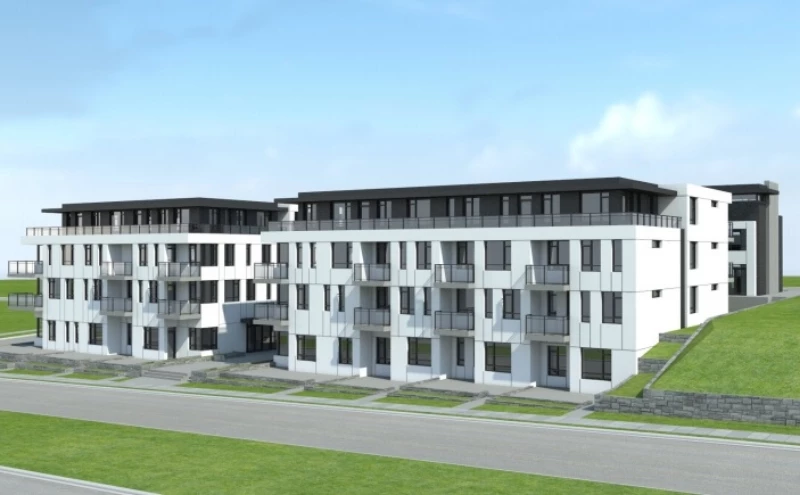
| 1 - 3 | 1 - 2 | 542 - 1,103 Sq Ft | 1 - 2 |




Ash & Edward, the newest additions to the West King Edward block, have been thoughtfully designed to meet the demands of modern living. The homes embrace a curated design that seamlessly combines functionality with forward-thinking features, catering to your present and future needs.
Nestled at the intersection of Ash Street and West King Edward Avenue, this development comprises two 4-storey low-rise buildings and one 3-storey townhouse building. It boasts a total of 51 condominiums and six laneway townhomes, making it an inviting and vibrant community. The project's prime location offers the convenience of a short walk to Queen Elizabeth Park and close proximity to the Douglas Park Community Centre.
The diverse range of residences available in this development includes:
20 one-bedroom units spanning from 542 to 622 square feet
2 one-bedroom units with a den ranging from 657 to 758 square feet
26 two-bedroom units ranging from 838 to 932 square feet
3 three-bedroom units ranging from 1,030 to 1,103 square feet
6 spacious townhouses measuring 1,545 square feet each

Floor plans & Pricing are coming soon!


Ash & Edward residents will delight in the shared amenities available, including a versatile 480-square-foot multi-purpose room and outdoor spaces within the central courtyard. The courtyard offers a host of features such as a charming children's play area, comfortable bench seating, and a captivating water feature, creating a serene and inviting atmosphere.
Ground floor homes will boast private patios adorned with lush privacy landscaping, providing a tranquil outdoor retreat. For those residing on the top floor, the privilege of a private rooftop deck awaits, offering an elevated space to relax and enjoy panoramic views. These well-designed outdoor areas contribute to the overall appeal of Ash & Edward, enhancing the residents' experience and providing spaces for recreation, socializing, and relaxation.




Bestpresales and Cookies
This site uses cookies. By clicking ACCEPT or continuing to browse the site you are agreeing to our use of cookies. Find out more here
