
| 1 - 3.5 | 1 - 2 | 612 - 1,400 Sq Ft | 1 - 2 |
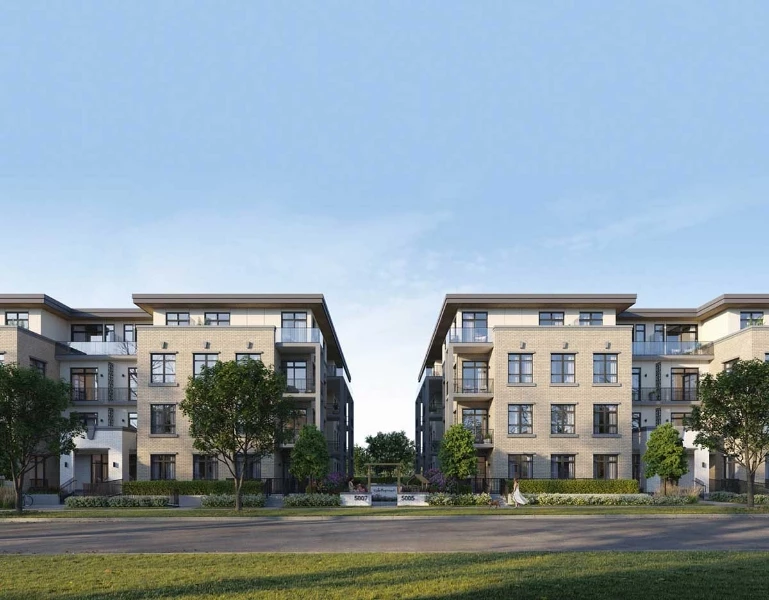



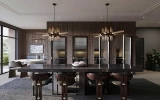
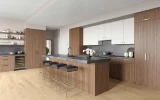
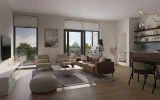

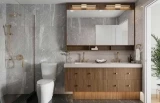


Our next chapter awaits at Autograph, an exquisite collection of 64 one, two, and three-bedroom homes presented in two timeless four-storey buildings. Experience the epitome of classic westside charm, while enjoying the convenience of being just moments away from the vibrant offerings of Cambie.
Autograph is ideally situated at McGuigan & Ash, showcasing two elegant residential buildings. Within this development, you'll discover 64 thoughtfully designed condominiums, each crafted to leave a lasting impression.
The proposed unit mix includes:
25 one-bedroom residences, ranging from 614 to 737 square feet
33 two-bedroom residences, spanning from 733 to 1,090 square feet
7 three-bedroom residences, offering generous living spaces of 1,106 to 1,382 square feet

Strata Fee: $0.49 per SqFt per Month
Average Price per SqFt : starting from $957
Cost to Purchase Parking: Included in the purchase price
(1 and 2-bedroom homes include 1 parking stall
3-bedroom homes include 2 parking stalls)
Cost to Purchase Storage: Included in the purchase price
Deposit Structure
$10,000 with offer
Increased to 10% within 7 days of acceptance to offer
Additional 10% 14 days following Amendment to Disclosure


Indulge in the remarkable amenities that await residents of Autograph. Within each building, a sprawling 800-square-foot rooftop multi-purpose space awaits, complete with a well-equipped kitchen and a convenient bathroom. Adjacent to these rooftop areas, you'll find inviting patios surrounded by lush green roofs, offering a delightful array of amenities to enhance your lifestyle. Unwind in the comfortable lounge seating, savor meals at the dining table and barbeque area, bask in the sun on the cozy chairs, or delight in the children's play area. For those with green thumbs, garden plots with a convenient potting table are available to nurture your plants.
Creating a sense of harmony and separation between the buildings, a central plaza beckons with its inviting bench seating and a charming street-facing lawn. Discover the perfect spaces to relax, socialize, and enjoy the outdoors within the thoughtfully designed communal areas of Autograph.




Bestpresales and Cookies
This site uses cookies. By clicking ACCEPT or continuing to browse the site you are agreeing to our use of cookies. Find out more here
