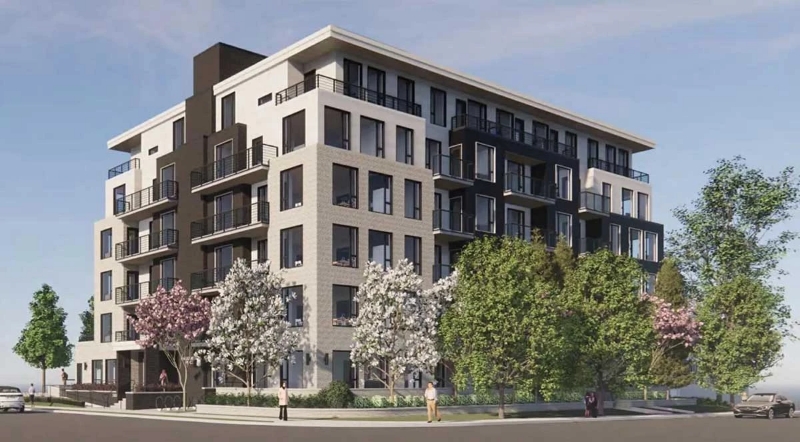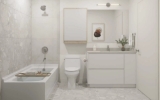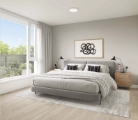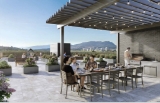
| 1 - 3.5 | 1 - 2 | 553 - 1,253 Sq Ft |







Marlow offers an exclusive selection of generously-sized junior 1 to 3-bedroom residences located in the lively downtown core of Port Coquitlam.
With a variety of meticulously designed floorplans, Marlow provides a diverse range of sizes, ranging from 553 to 1,253 square feet.

Prices for available Units: starting from $484,900
Strata Fee: $0.45 per SF per Month
1 Bedroom Jr. - Plan J (485-553 SF) : starting from $484,900
1 Bedroom - Plan A (710-797 SF) : starting from $654,900
1 Bedroom + Den - Plan B (664-811 SF) : starting from $634,900
2 Bedroom - Plan C (821-981 SF) : starting from $704,900
2 Bedroom + Den - Plan D (968-1016 SF) : starting from $739,900
3 Bedroom - Plan E (1016-1089 SF) : starting from $859,900
3 Bedroom + Den - Plan F (1253 SF) : starting from $919,900
All Homes include 1 parking & 1 storage locker
Deposit Structure
Initial Deposit : $1000 due at signing
1st Deposit : Balance of 5% within 7 days of Acceptance date
2nd Deposit : 5% after the earlier of 7 days of receipt of the Amendment to the Disclosure Statement or 180 days from the Acceptance Date
3rd Deposit : 5% within 180 days after second deposit


Marlow's residents will enjoy convenient access to a versatile ground floor multi-function room, thoughtfully equipped with lounge spaces, a kitchen, and a dining area. Moreover, the expansive rooftop terrace provides a host of amenities, including a children's play area, a cozy lounge, an outdoor chess set, an al fresco dining area complete with a kitchen, and community garden plots to nurture green thumbs.
To promote sustainability and eco-conscious living, each resident parking stall will be pre-installed with electric vehicle charging facilities. Additionally, a practical car/bike wash station can be found on the ground level, making it easy for residents to maintain their vehicles and bicycles in top condition.




Bestpresales and Cookies
This site uses cookies. By clicking ACCEPT or continuing to browse the site you are agreeing to our use of cookies. Find out more here
