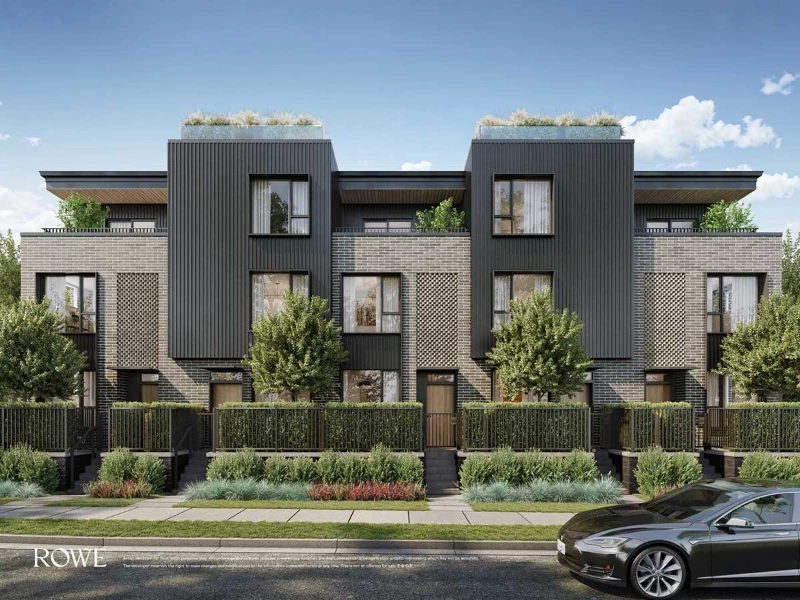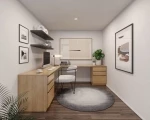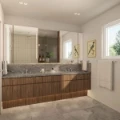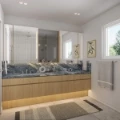
| 1 - 3 | 1 - 2.5 | 780 - 1,551 Sq Ft | 1 - 2 |



















ROWE presents a limited collection of homes meticulously crafted by Bosa Properties, showcasing their renowned commitment to refined craftsmanship, elevated design, and meticulous attention to detail.
Situated at the intersection of West 49th and Heather, this remarkable development comprises eight woodframe buildings housing a total of 47 townhomes. The community of Rowe is thoughtfully designed, featuring a harmonious blend of architecture and landscape.
The development consists of eight elegantly designed 3-storey buildings, with four situated along 49th Avenue and the remaining four nestled along the lane. The floorplans offered in Rowe encompass a diverse range of living options, including 1-bedroom stacked units as well as 2- and 3-bedroom townhomes. These thoughtfully designed homes provide up to 1,200 SqFt of living space, offering ample room for comfortable and stylish living.
The unit mix at Rowe is as follows:
8 x 1-bedroom homes
8 x 2-bedroom homes
31 x 3-bedroom homes

Prices for available Units: starting from $2,095,800
Strata Fee: $0.38 per SqFt per Month
Average Price per SqFt : starting from $1431
Cost to Purchase Parking: Included in the purchase price
(All homes include 1 parking space with roughed-in EV capability)
Cost to Purchase Storage: Included in the purchase price
(All homes include a dedicated storage locker)
Deposit Structure
First deposit : 10% upon writing
Second deposit : 5% at Amendment or after 6 months
Foreign buyer deposit term is 20% total. (10% and 10%)


Residents of Rowe will relish in the tranquil amenities thoughtfully incorporated into the community. A secluded mews, adorned with charming planters, inviting patios, and lush landscaping, will create an internal walkway that gracefully separates the buildings. This enchanting pathway offers residents a serene retreat within the development. Furthermore, at the eastern end of the property, a delightful pocket courtyard awaits, providing a secluded and intimate outdoor space for residents to enjoy.




Bestpresales and Cookies
This site uses cookies. By clicking ACCEPT or continuing to browse the site you are agreeing to our use of cookies. Find out more here
