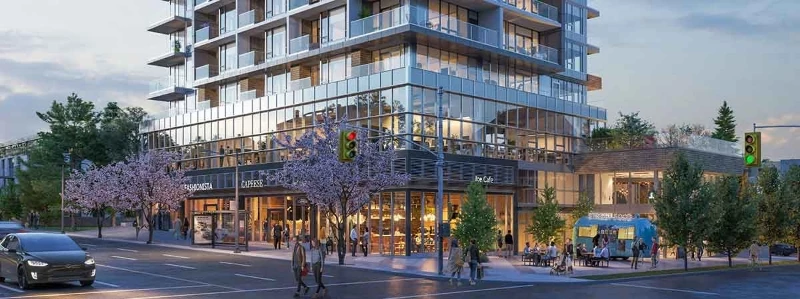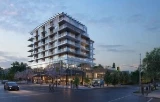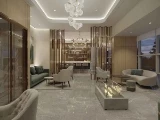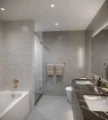
| 1 - 3.5 | 1 - 3 | 433 - 1,109 Sq Ft | 1 - 2 |















Gryphon Nova harmoniously blends the realms of art and design to redefine modern living, offering versatile spaces that cater to the evolving needs of work, life, comfort, and environmental consciousness.
Nestled at Oak Street and West 67th Avenue, Gryphon Nova stands tall as a 9-storey mixed-use concrete mid-rise. It comprises a collection of 40 thoughtfully crafted condos and 3 charming townhomes, complemented by 3,172 square feet of retail space and 4,700 square feet of office space.
Spanning from 490 to 1,635 square feet, Gryphon Nova presents an array of captivating options. Choose your dream home from three exclusive 2-storey laneway townhomes and a selection of 40 condominiums boasting one to three bedrooms. Some floor plans even offer the flexibility of a versatile flex space, allowing you to customize your living experience to suit your unique needs and preferences.

Prices for available Units: starting from $688,000
Strata Fee: $0.59 per SqFt per Month
Average Price per SqFt : starting from $1596


All parking spaces for residents at Gryphon Nova are equipped and ready to accommodate electric vehicles (EVs).




Bestpresales and Cookies
This site uses cookies. By clicking ACCEPT or continuing to browse the site you are agreeing to our use of cookies. Find out more here
