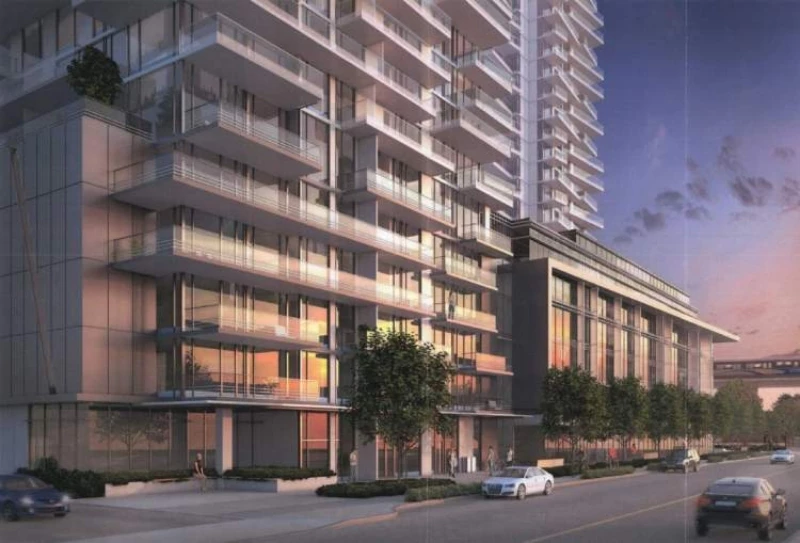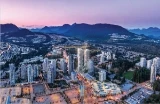
| 1 - 3 | 1 - 2 | 480 - 1,025 Sq Ft |






Pine and Glen, developed by Onni, is an exciting new community nestled in the vibrant heart of Coquitlam's City Centre. It showcases breathtaking architecture, an exceptional range of amenities, and immediate access to public transportation. We encourage you to stay updated as this remarkable project leaves its mark on Coquitlam.
Situated at the intersection of Pinetree Way and Glen Drive, this development consists of three high-rise towers built on a 6-story podium. It offers a total of 705 condominiums and 186 market rental apartments, along with 17,000 square feet of retail space and 46,520 square feet of office space. The extensive amenity space spans over 70,000 square feet, including an 8,500 square feet daycare facility. Additionally, an on-site micro-district energy system is incorporated into the community. Notably, the Lincoln SkyTrain Station is a mere 150 meters away.
Tower A and Tower B will house the market condominiums, providing a range of sizes from approximately 480 to 1,025 square feet. The proposed unit mix comprises 321 one-bedroom units, 289 two-bedroom units, and 95 three-bedroom units.

Prices for available Units: starting from $449,900


Pine and Glen residents will have access to a variety of indoor amenity spaces located on levels 3 and 6 of both the podium and towers. These spaces offer a range of uses, including a bowling alley on Level 3, comfortable seating and lounge areas, sauna and steam bath facilities, as well as dedicated rooms for yoga, games, fitness, and multi-purpose activities. In addition, the podium will feature four end-of-trip facilities on levels 2-5, specifically designed for the convenience of office tenants. To cater to the needs of residents and occupants, there will be bike station repair rooms available for market condo, rental, and commercial occupants.
Outdoor amenities at Pine and Glen are equally impressive, featuring a pool and hot tub for relaxation, covered cabanas for shade, a spacious lawn with perimeter seating and an outdoor kitchen for gatherings, a designated kid's play zone, bocce ball courts, and other outdoor games for recreation. Furthermore, there will be a communal urban garden for those with a green thumb, as well as a dedicated dog run area for pet owners to enjoy.



Bestpresales and Cookies
This site uses cookies. By clicking ACCEPT or continuing to browse the site you are agreeing to our use of cookies. Find out more here
