
| 2 - 3.5 | 2 - 3 | 900 - 1,970 Sq Ft | 1 - 2 |




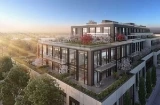
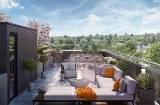

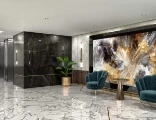








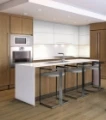

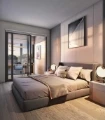

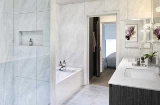

Gryphon introduces a globally-inspired way of living to the vibrant neighborhood of Kerrisdale.
Situated on West Boulevard, this five-story mixed-use building encompasses 64 condominiums and features 19,200 square feet of ground-level commercial space. The building also includes a 1,200 square feet gym, allowing residents to conveniently pursue their fitness goals. Within the community, you'll find a range of local boutique shopping options and international dining experiences, adding to the cultural richness of the area. Families with children will appreciate the availability of top-rated private and public schools in close proximity.
The proposed development includes a total of 65 condominiums, primarily located on levels 2 to 5 of the building. The units offer a diverse range of layouts, consisting of:
1 x 1-bedroom residence
45 x 2-bedroom residences ranging from 825 to 900 square feet
11 x 2-bedroom + den residences ranging from 950 to 1,050 square feet
7 x 3-bedroom residences ranging from 1,100 to 1,350 square feet

Prices for available Units: starting from $739,000


At Gryphon House, residents will enjoy the added privilege of direct access to their own private rooftop decks if they reside on the top floor. Additionally, a range of common resident amenities will be available to enhance their living experience. These amenities include a fitness centre, providing residents with a convenient space to exercise and stay active. For families, there will be an outdoor children's play area, offering a designated space for kids to have fun and play. Furthermore, residents will have access to a business centre equipped with co-working stations, a boardroom for meetings, and a comfortable lounge area. These amenities cater to various aspects of residents' lives, promoting health, recreation, productivity, and relaxation within the Gryphon House community.




Bestpresales and Cookies
This site uses cookies. By clicking ACCEPT or continuing to browse the site you are agreeing to our use of cookies. Find out more here
