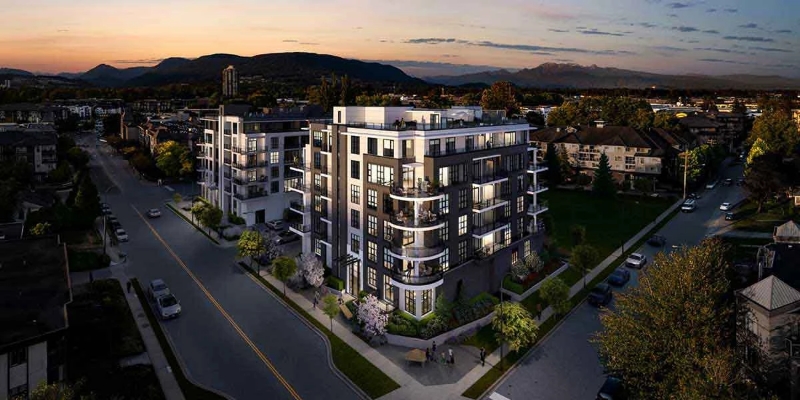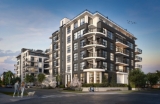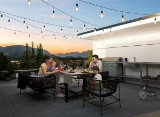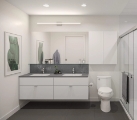
| 0 - 3 | 1 - 2 | 471 - 1,474 Sq Ft | 1 - 2 |








Embrace a home that embodies transformation and individuality at Two Shaughnessy. This distinctive collection of 39 condominiums is driven by innovation and personalized design, reflecting your unique identity.
Situated at the intersection of Shaughnessy Street & Kelly Avenue, this 6-storey woodframe mid-rise brings together contemporary living in a desirable location.
With sizes ranging from 471 to 1,474 sq ft, Two Shaughnessy presents a diverse array of floorplans. From practical studios to expansive 3-bedroom suites, each plan is thoughtfully crafted to cater to your needs and accommodate your family comfortably.

Prices for available Units: starting from Mid 400’s
Strata Fee: $0.56 per SqFt per Month
Studio (471 to 694 SF) : starting from Mid 400’s
One Bedroom (632 to 713 SF) : starting from High 500’s
Two Bedroom 849 to 1,474 SF) : starting from Mid 700’s
Three Bedroom (1,063 SF) : starting from Low 900’s
Deposit Structure 20%
- $10,000 Upon Offer
- 10% (less $10,000) in 7 days
- final 10% deposit latter of 180 days or first amendment to disclosure


At Two Shaughnessy, residents will relish the privilege of accessing a splendid 2,300 SqFt rooftop terrace offering breathtaking 360° views. This rooftop retreat is adorned with multiple lounge spaces, a convenient grilling station, a delightful children's play area, and community garden planters, creating an inviting and harmonious environment.
For various occasions, the mezzanine multi-function room provides a versatile space, ideal for celebrations or conducting business meetings. Pet owners will find great convenience in the ground floor dog wash station, ensuring their four-legged friends can be cleaned up after outdoor play without any hassle.
Moreover, residents have the automated parcel locker securely accepts packages, streamlining the process and offering added convenience.




Bestpresales and Cookies
This site uses cookies. By clicking ACCEPT or continuing to browse the site you are agreeing to our use of cookies. Find out more here
