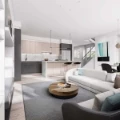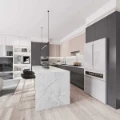
| 3 - 5 | 3 - 4.5 | 1,374 - 1,642 Sq Ft | 2 |







Welcome to Rose Garden, an exquisite collection of 22 brand-new townhomes that beautifully complement the established and family-oriented neighborhood of Richmond West. With their elegant Tudor-style exteriors and modern and intelligent interiors, these homes embody a sense of peaceful prosperity. Designed to nurture families and create cherished memories, Rose Garden provides an ideal setting for a flourishing lifestyle.
Conveniently located at No. 2 Road and Goldsmith Drive, Rose Garden consists of eight two- and three-story woodframe buildings.
Rose Garden offers a diverse range of floorplans, featuring 3 to 5 bedrooms. Townhomes facing No. 2 Road span three stories, while the interior residences comprise five 2-story duplexes. Among the 3-story townhouses, four include a ground-level 1-bedroom lockoff suite, measuring approximately 269 square feet. Furthermore, two of the duplex units are thoughtfully designed to accommodate an elevator installation.

Prices for available Units: starting from $1,698,000
Average Price per SqFt : starting from $1099
Deposit Structure
First deposit: 5%
Second deposit: 5%
Third deposit: 10%


The residents of Rose Garden will have the pleasure of utilizing various amenities designed for their enjoyment. These amenities include a delightful barbeque/picnic area, an inviting open sod lawn, and a dedicated children's play area equipped with a play structure, sandbox, and a comfortable bench.
Furthermore, each unit within Rose Garden will provide the convenience of two side-by-side vehicle parking spaces located in a double garage. As an added bonus, an EV charger will be available in each garage, demonstrating a commitment to sustainable and environmentally friendly transportation options.



Bestpresales and Cookies
This site uses cookies. By clicking ACCEPT or continuing to browse the site you are agreeing to our use of cookies. Find out more here
