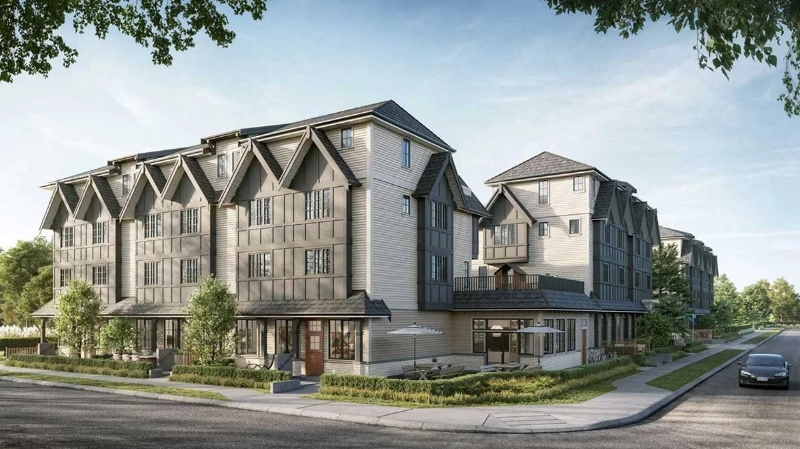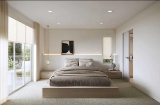
| 2 - 4 | 2.5 - 4.5 | 698 - 1,724 Sq Ft | 1 - 2 |









Aviary presents a collection of 36 townhomes, drawing inspiration from heritage designs, where the vibrant Richmond Centre intersects with the beauty of a lush neighborhood setting.
Conveniently situated at Spires Road and Cook Gate, this location offers the best of both worlds.
Featuring interior spaces ranging from 698 to 1,724 square feet, the layouts encompass a variety of options. These include three single-level homes, three Basic Universal Housing units, 27 three-level residences, and three four-level dwellings. The latter category features a secondary suite in each unit, spanning from 363 to 388 square feet. The floorplans cater to the following unit mix:
6 units with 2 bedrooms
23 units with 3 bedrooms
1 unit with 3 bedrooms and a lockoff
4 units with 4 bedrooms
2 units with 4 bedrooms and a lockoff

Prices for available Units: starting from Low $1,300,000


Residents will delight in the availability of a versatile communal space designed to cater to a wide range of gatherings and occasions. Thoughtfully crafted, this multi-function room offers a well-equipped kitchen, complete with an island, allowing for seamless event hosting. Adjacent to the room is a charming patio, providing the perfect backdrop for socializing and entertaining.
Furthermore, the outdoor area offers an array of delightful amenities for the residents' enjoyment. An enchanting courtyard awaits, featuring two dedicated children's play areas where young ones can frolic and create cherished memories. Additionally, for those seeking leisurely recreation, an artificial turf putting green is at their disposal, offering a delightful pastime suitable for residents of all ages.



Bestpresales and Cookies
This site uses cookies. By clicking ACCEPT or continuing to browse the site you are agreeing to our use of cookies. Find out more here
