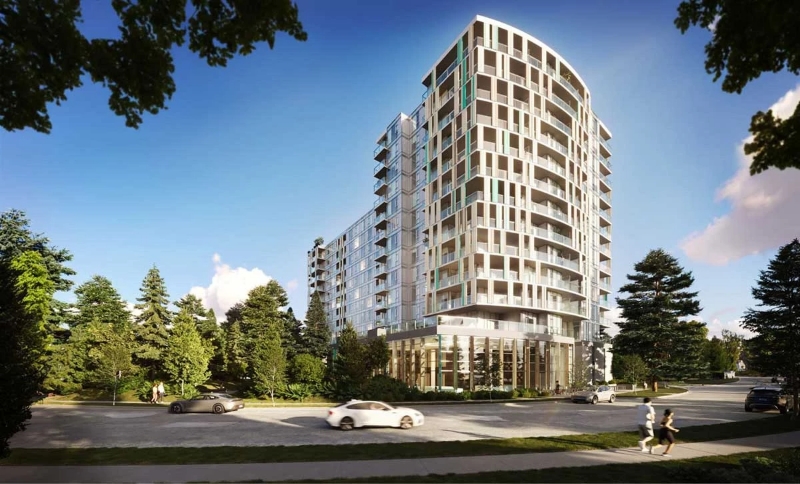
| 1 - 3 | 1 - 2 |














Talistar is a meticulously designed residential community that revolutionizes the concept of living, featuring six residential buildings situated in a prime location that prioritizes walkability and the vibrant atmosphere of Richmond's city center. Created by the renowned architectural firm IBI Group, the first building at Talistar showcases 161 thoughtfully crafted one and two bedroom residences, embodying the principle of mindful living.
The market strata section of Talistar will present a total of 1,014 condominiums developed in three phases, offering a diverse range of units:
- 171 one-bedroom residences
- 674 two-bedroom residences
- 169 three-bedroom residences

One bedroom starting from $766,000
Two bedroom starting from $826,000


Residents of Talistar will have the pleasure of experiencing the heart of the community, which includes a brand-new 1.34-acre public park filled with vibrant gardens, providing a refreshing ambiance and a breath of fresh air. As you follow the path and enter the grand double-height lobby, you will be greeted by the Talistar Club, serving as the social and wellness hub for residents. This remarkable facility offers a wide array of amenities inspired by luxury resorts. Indoor and outdoor hot tubs, a sauna, a basketball/badminton gymnasium, a fully equipped fitness center, cozy residential lounges, an outdoor terrace, a children's playroom, serene workspaces, and more await residents at the Talistar Club.




Bestpresales and Cookies
This site uses cookies. By clicking ACCEPT or continuing to browse the site you are agreeing to our use of cookies. Find out more here
