
| 3 - 4 | 2.5 - 3.5 | 1,238 - 1,752 Sq Ft | 1 - 2 |
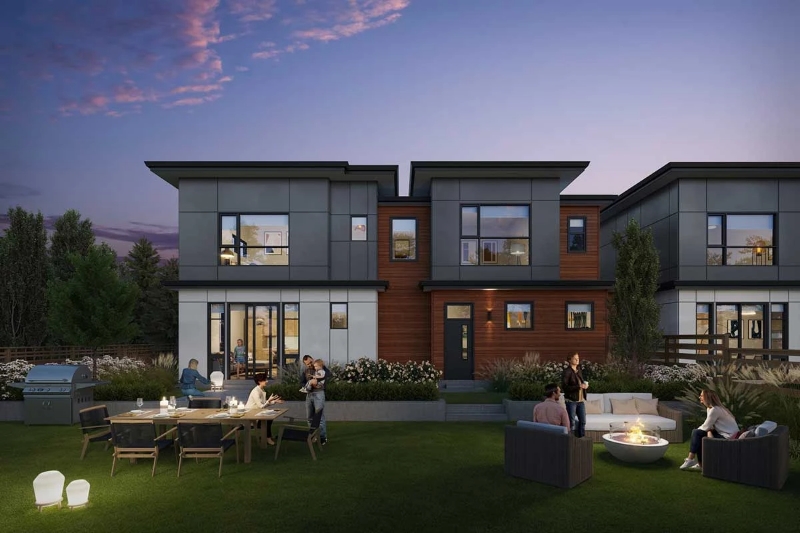

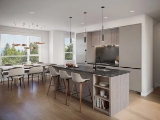

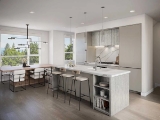
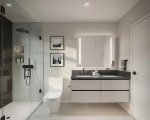
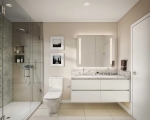

Discover an exclusive offering of only 19 exquisite residences at Onward, featuring a captivating array of townhomes, duplexes, and single detached homes with 3 and 4 bedrooms.
Nestled at No. 4 Road and Wilkinson Road, this prime location sets the stage for an exceptional living experience.
Indulge in the freedom to choose from an impressive selection of 2 and 3-story floorplans, each thoughtfully designed with 3 or 4 bedrooms. Every home presents beautifully landscaped front or rear yards, providing a serene outdoor retreat. With an average of 1,400 square feet of meticulously designed interior space, these homes offer ample room for comfort and luxury.
Within this remarkable collection, four units feature secondary suites spanning from 273 to 279 square feet. Notably, two of these units are adaptable, offering accessible parking stalls to accommodate various needs.

Prices for available Units: starting from High $1,200,000
Strata Fee : $0.3 per SqFt
Three Bedroom + Multi-purpose Room (Starting From 1238 SF) : starting from High $1,200,000
Three Bedroom + Multi-purpose Room (Starting From 1335 SF) : starting from High $1,300,000
Four Bedroom (Starting From 1420 SF) : starting from High $1,500,000
Three Bedroom + Flex + Legal Suite : (Starting From 1590 SF) : starting from Mid $1,600,000
Three Bedroom + Legal Suite (Starting From 1676 SF) : starting from High $1,700,000
Four Bedroom (Starting From 1496 SF) : starting from High $1,700,000
DEPOSIT STRUCTURE
Initial Deposit – $10,000 deposit upon writing
First Deposit – 5% within 7 days upon acceptance of offer (including initial deposit $10,000)
Second Deposit – 5% within 30 days upon acceptance of offer
Third Deposit – 5 % within 7 days upon receiving the First Amendment to Disclosure Statement
Fourth Deposit – 5% within 180 days upon receiving the First Amendment to Disclosure Statement


Positioned across from the property's entrance, an enticing outdoor amenity awaits, encompassing a range of features such as a children's play area, comfortable bench seating, a welcoming patio, a community mailbox, and convenient visitor bicycle racks.
In addition, every home boasts an internal 2-car, double-wide garage that comes complete with an EV charging outlet and ample space for storing bicycles.



Bestpresales and Cookies
This site uses cookies. By clicking ACCEPT or continuing to browse the site you are agreeing to our use of cookies. Find out more here
