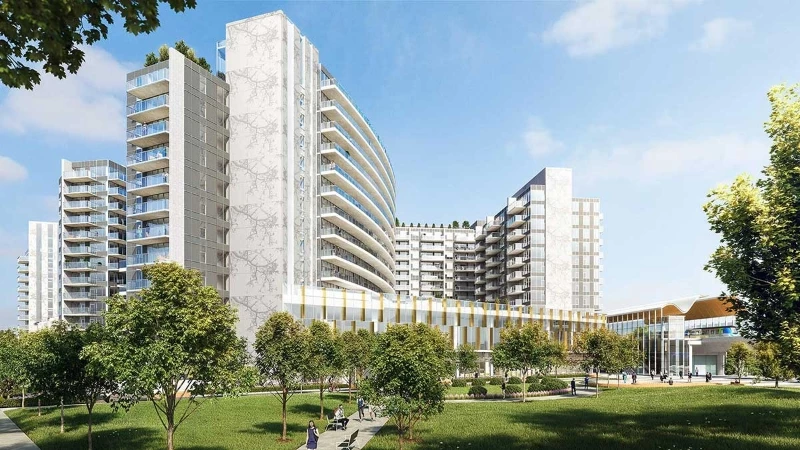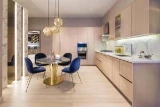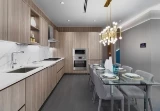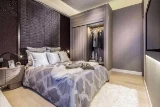
| 1 - 3.5 | 1 - 2 | 553 - 1,387 Sq Ft | 1 - 2 |












The Galleria master-planned community showcases an exquisite blend of artistic design and intelligent living. This exceptional development comprises five towers, divided into two phases: the Da Vinci Collection (Phase 1) and the Picasso Collection (Phase 2).
Within this community, residents can enjoy the luxury of private gardens located on the podium level of each tower. With 14 floors in total, the Galleria offers a diverse range of 157 market units, including 1, 2, and 3-bedroom options, as well as 8 townhomes. The amenities are equally impressive, featuring an indoor swimming pool, a retail and commercial space spanning 36,000 square feet, and a dedicated 12,000 square feet art facility area for children. Furthermore, a sprawling 2-acre neighborhood park awaits, and the community is conveniently situated adjacent to the proposed Canada Line SkyTrain station.

Prices for available Units: starting from $907,400
Strata Fee: $0.59 per SqFt per Month
Average Price per SqFt : starting from $1124
Deposit Structure
Da Vinci Collection
For Canadian Residents and Foreigners (Total 10% Deposit)
Picasso Collection
For Canadian Residents and Foreigners (Total 20% Deposit)
10% upon acceptance of the purchase and sales agreement
5% on or before July 16, 2022
5% on or before November 16, 2022


At Galleria at Concord Gardens, residents will have exclusive access to a variety of exceptional amenities. These include a state-of-the-art art facility covering 12,000 square feet, which aims to inspire and cultivate creativity in children and teens. Additionally, there is a sprawling 36,000 square feet of on-site retail and commercial services, providing convenient access to a wide range of shops and services.
For families, a state-of-the-art children's playground offers a safe and enjoyable space for kids to play and explore. The community also features an inviting indoor swimming pool, perfect for relaxation and recreation. The private gardens on the podium level provide a serene and beautifully landscaped environment for residents to enjoy, while a spacious 2-acre neighborhood park offers a peaceful retreat for outdoor activities and relaxation.



Bestpresales and Cookies
This site uses cookies. By clicking ACCEPT or continuing to browse the site you are agreeing to our use of cookies. Find out more here
