
| 1.5 - 3.5 | 1 - 2.5 | 551 - 1,195 Sq Ft | 1 - 2 |
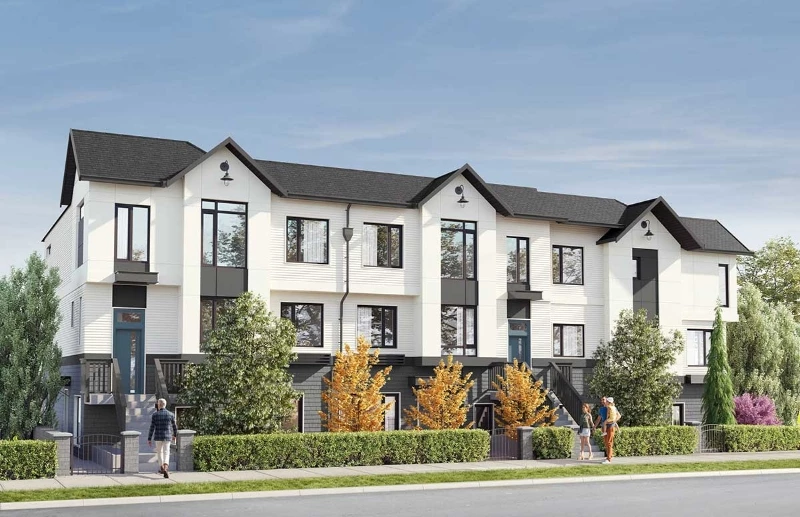

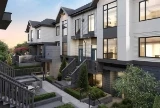

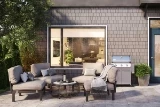
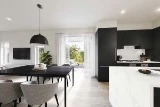
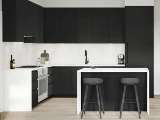
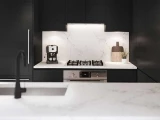

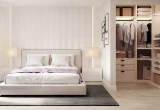
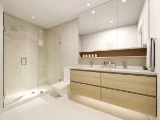
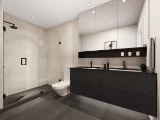

Experience living in one of Vancouver's most desirable and centrally located neighborhoods that's perfect for families at The Hillcrest. Situated at King Edward and Columbia, this development consists of two woodframe lowrises with a total of 17 condos and stacked townhomes and is steps away from Hillcrest Park and Community Centre, and close to several bike routes. The development offers a mix of single-storey ground-oriented units and 2-storey stacked townhomes with roof decks. The north building comprises 11 units, while the south building has six units, with most homes suitable for families. The development offers a variety of layouts, including 1-bedroom, 2-bedroom, and 3-bedroom units ranging from 55 square feet to 1,205 square feet.

Prices for available Units: starting from $1,479,900
Strata Fee: $0.43 per SqFt per Month
Average Price per SqFt : starting from $1431
Cost to Purchase Parking: Included in the purchase price
(EV rough-in parking with each home – 6 available for purchase.)
Cost to Purchase Storage: Included in the purchase price (1 storage)
Deposit Structure
$10,000 upon contract writing
Balance of 5% within 7 days


Apart from the abundance of neighborhood amenities like Hillcrest Community Centre, Queen Elizabeth Park, and Nat Bailey Stadium, residents of The Hillcrest will have the privilege of accessing a secure 30-foot central courtyard. This inviting space will feature a suspended community herb garden, allowing neighbors to come together and gather fresh herbs. The ground-oriented homes will offer private patios equipped with natural gas and water hookups, while the stacked townhomes will feature their own private roof decks.




Bestpresales and Cookies
This site uses cookies. By clicking ACCEPT or continuing to browse the site you are agreeing to our use of cookies. Find out more here
