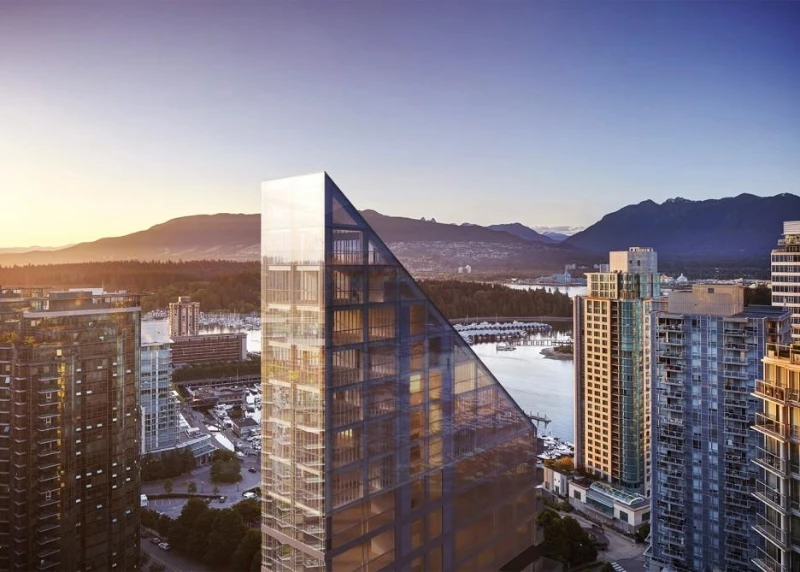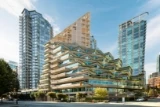
| 2 - 4 | 2 - 4 | 1,258 - 3,657 Sq Ft | 1 - 2 |






Prepare to witness architectural history in the making with Terrace House, an extraordinary 19-storey mixed-use tower that is set to become the world's tallest hybrid timber structure. This iconic development in Vancouver will redefine the boundaries of design and innovation, not only within the city but on a global scale.
Featuring a limited collection of only 20 residential units, Terrace House offers an unparalleled level of exclusivity. Each home has been meticulously crafted with exceptional design by a world-renowned architect, setting a new standard for sustainability and engineering ingenuity.
While floor plans are still subject to revision, the current range of residences includes eight 2-bedroom, 10 3-bedroom, and two 4-bedroom homes. These thoughtfully designed living spaces range in size from 1,258 SqFt to 3,657 SqFt, providing ample room for comfort and functionality. The external balconies and terraces further enhance the living experience, ranging from 84 SqFt to 610 SqFt, offering stunning outdoor spaces to enjoy.

Floor plans & Pricing are coming soon!


Residents of Terrace House will have the privilege of accessing a range of exceptional amenities. On the second floor, conveniently accessed from Pender Street, there will be a total of 2,791 SqFt dedicated to commercial spaces, providing a variety of services and conveniences for residents.
Additionally, there will be 1,753 SqFt of thoughtfully designed amenity space, where residents can unwind and socialize. This includes a stylish lounge area and a special events room, perfect for hosting gatherings and celebrations. To enhance the experience, there will be a delightful 180 SqFt outdoor landscaped terrace, allowing residents to enjoy the fresh air and beautiful surroundings while connecting with nature.




Bestpresales and Cookies
This site uses cookies. By clicking ACCEPT or continuing to browse the site you are agreeing to our use of cookies. Find out more here
