
| 2 | 2 | 1,210 - 2,023 Sq Ft | 2 |
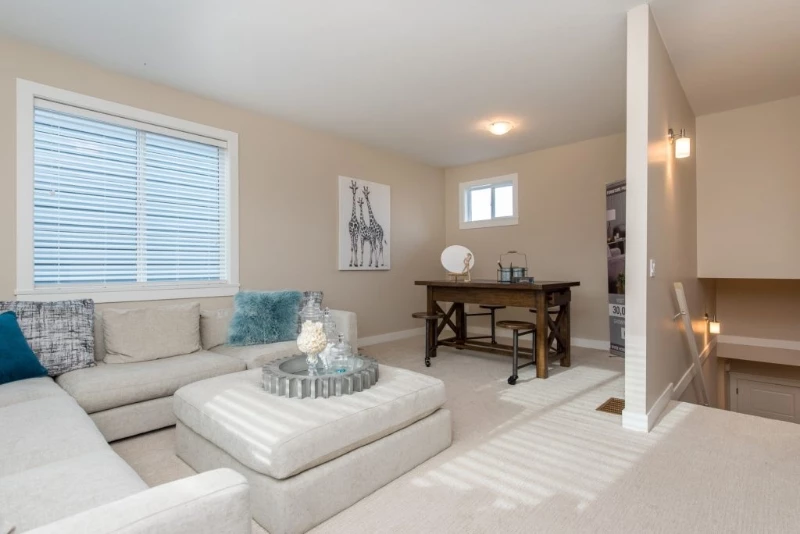

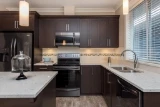
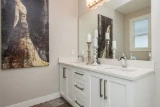
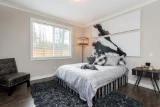
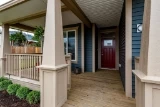
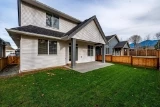
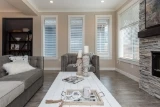

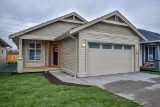
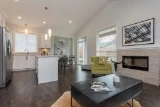
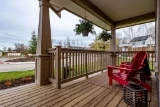






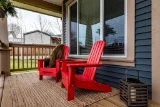
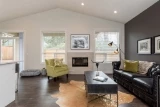
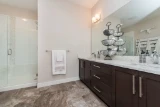


Welcome to Malloway Village, the latest addition to Chilliwack's thriving active adult-living community. Nestled within a gated and secure environment, Malloway Village offers an exceptional collection of rancher-style homes designed specifically for those seeking a relaxed and fulfilling retirement lifestyle. Situated in the picturesque location of Chilliwack, British Columbia, Malloway Village presents an exclusive opportunity for adults to enjoy the comforts of a serene and welcoming community.

Prices for available Units: starting from $734,900
Average Price per SqFt : starting from $393
monthly HOA fees $136


Residents of Malloway Village will enjoy convenient access to a range of features and amenities. Each home is thoughtfully designed to provide open living spaces, with master bedrooms conveniently located on the main floor. These homes are also wheelchair and walker accessible, ensuring ease of mobility for all residents. Moreover, the flexibility to modify the homes over time to suit individual needs is an added advantage.
The floor plans at Malloway Village span from 1,200 to 1,900 square feet and offer desirable features such as a double garage, a covered patio, and a fully fenced backyard. The construction of these homes prioritizes sustainability and health, as they are built with toxic-free materials, incorporating recycled products whenever possible. Furthermore, all properties at Malloway Village are equipped with rough-ins for electric car plug-ins, air conditioning, and geothermal heating, demonstrating a commitment to energy efficiency and modern conveniences.





Bestpresales and Cookies
This site uses cookies. By clicking ACCEPT or continuing to browse the site you are agreeing to our use of cookies. Find out more here
