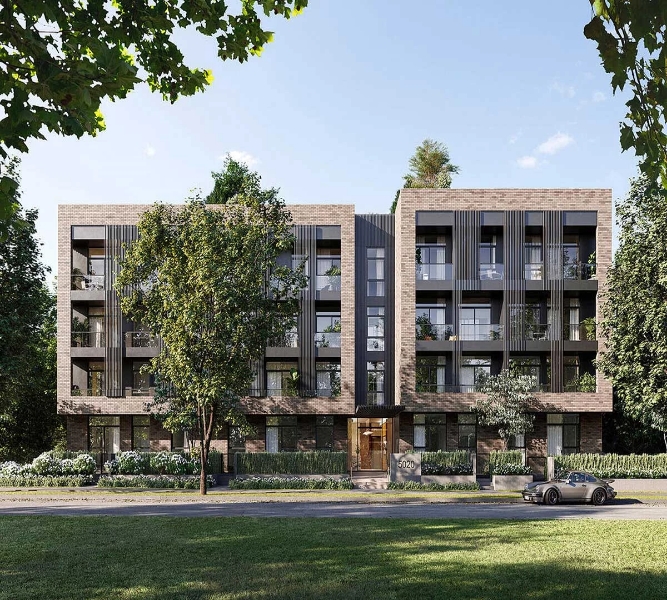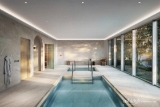
| 1 - 3 | 1 - 2 | 538 - 1,087 Sq Ft | 1 - 2 |




On a serene street shaded by trees, Ashleigh Oakridge presents an unmatched array of Westside homes and wellness facilities, offering effortless access to Oakridge – Vancouver’s New Downtown.
This development encompasses three concrete buildings, two of which are 4-storey and one 6-storey. It comprises a total of 133 condos featuring different floor plans

Prices for available Units: starting from High $800’s
Strata Fee: $0.56 per SqFt per Month
One Bed + Flex – (538 - 635 SF) : starting from High $800’s
Two Bed + Flex (807 - 969 SF) : starting from High $1.2M
Two Bed + Flex + Den (1023 SF) : starting from High $1.6M
Three Bed+ Flex (1087 SF) : starting from High $1.7M
All Homes include 1-2 parking & 1 storage locker
Deposit Structure:
Total 15%
First deposit: $10000 upon contract writing
Second deposit: 5% within 7 days
Third deposit: 5% - 6 months from acceptance
Forth deposit: 2.5% - 12 months from acceptance
Fifth deposit: 2.5% - 12 months from forth deposit


Building A and Building B both feature rooftop areas with shared common rooms and adjoining patios. These rooftop spaces offer a barbeque dining area, communal garden plots, and social spaces where residents can enjoy extensive 360° views. On the other hand, Building C provides opportunities for family-centric gatherings, with a ground floor indoor amenity space, an adjacent patio, and a dedicated children's play area.



Bestpresales and Cookies
This site uses cookies. By clicking ACCEPT or continuing to browse the site you are agreeing to our use of cookies. Find out more here
