
| 1 - 4 | 1 - 2.5 | 506 - 1,470 Sq Ft |
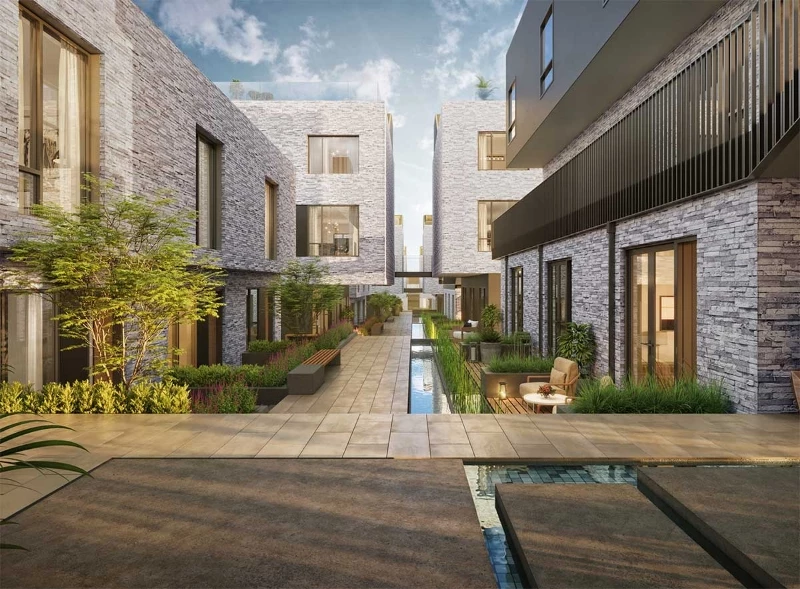

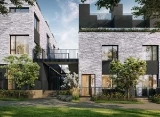

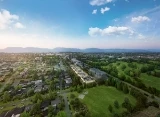
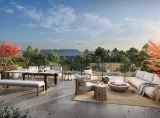


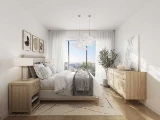

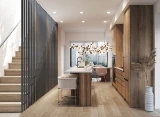
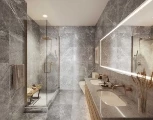
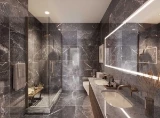

Revive presents a remarkable location that strikes a rare harmony between the wonders of nature and the convenience of commercial amenities, setting it apart from other destinations on the West Side. Embrace a lifestyle where you are just steps away from the serenity of nature while remaining effortlessly connected to the vibrant energy of the city. Within close proximity to Revive, you'll discover a wealth of enticing options including exclusive boutiques, delightful bakeries, and a diverse array of restaurants to satisfy your culinary desires. And for those seeking ultimate retail therapy, renowned shopping destinations like Oakridge Centre are just moments away, making Revive an irresistible destination for both passionate food enthusiasts and discerning shoppers. The neighborhood itself weaves a tapestry of intricate charm, blending emerging small businesses, artisanal breweries, and inviting coffee shops.
Situated at the intersection of West 52nd and Ash Street, Revive features an impressive array of 11 three-storey buildings housing 93 stacked townhomes, all just steps away from the picturesque Cambie Park and Community Garden. The thoughtfully designed floorplans of Revive encompass a wide range of sizes to cater to diverse needs and preferences. From single-level suites offering 506 square feet of living space, to expansive three-storey townhomes boasting 1,473 square feet, complete with three bedrooms, a den, private garage parking, and a coveted private rooftop patio, Revive provides a selection of homes that truly elevates your living experience.

Prices for available Units: starting from $750,000
Strata Fee: $0.36 per SqFt per Month
Cost to Purchase Parking: $48,000
Cost to Purchase Storage: $6,800
Average Price per SqFt : starting from $1491
Deposit Structure
$10,000 upon presentation of Offer
2nd DEPOSIT 5% of Purchase Price (less $10,000) within 7 days after Acceptance
3rd DEPOSIT 5% of Purchase Price in 90 days
4th DEPOSIT 5% of Purchase Price within 10 days after Amendment or 365 days


Residents of REVIVE will enjoy the captivating focal point of the development, which is a beautifully landscaped courtyard adorned with a tranquil water feature and interconnected pathways. This thoughtfully designed space serves as a serene oasis within the community, inviting residents to unwind and find solace amidst the natural elements. The water feature itself is sustainably fueled by a state-of-the-art stormwater management system that harnesses rainwater, diverting it to the water feature before gently returning it to the city's storm line. This eco-friendly approach not only enhances the visual appeal of the courtyard but also promotes responsible water usage and conservation, aligning REVIVE with a commitment to environmental stewardship.




Bestpresales and Cookies
This site uses cookies. By clicking ACCEPT or continuing to browse the site you are agreeing to our use of cookies. Find out more here
