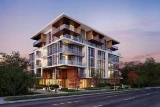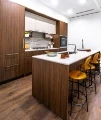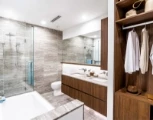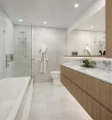
| 0.5 - 3.5 | 1 - 2 | 435 - 1,220 Sq Ft | 1 - 2 |












Oakmont, nestled in the serene South Oak neighborhood of Vancouver, offers a delightful assortment of one, two, and three bedroom homes that exude meticulous craftsmanship, artistic architectural design, and tranquil landscapes.
Conveniently situated at Oak Street and 70th Avenue, this six-storey concrete mid-rise accommodates 42 thoughtfully designed condominiums.
Discover your ideal home that perfectly suits your lifestyle among our diverse range of layouts, spanning from 435 to 1,115 square feet. Oakmont presents an array of floor plans, including:
Studios ranging from 435 square feet
1-bedroom + den layouts starting from 526 square feet
2-bedroom + den designs beginning at 730 square feet
3-bedroom + den configurations extending to 1,115 square feet
Penthouses with a generous size of 1,029 square feet

Prices for available Units: starting from $599,900
Studio starting from $599,900
One Bedroom + Den starting from $789,900
Two Bedroom + Den starting from $999,900
Three Bedroom + Den starting from $1,579,900
Cost to Purchase Parking: Included in the purchase price(One EV parking stall (excluding studios)
Cost to Purchase Storage: Included in the purchase price(One bike locker included)


Residents of Oakmont will have the privilege of accessing a well-equipped gym and a spacious party lounge located on the ground floor. These amenities are conveniently connected to an outdoor children's play area, providing a fun and engaging space for the little ones. Additionally, residents can indulge in the tranquility of a beautifully landscaped roof deck spanning 1,000 square feet, where they can unwind and revel in picturesque city views.




Bestpresales and Cookies
This site uses cookies. By clicking ACCEPT or continuing to browse the site you are agreeing to our use of cookies. Find out more here
