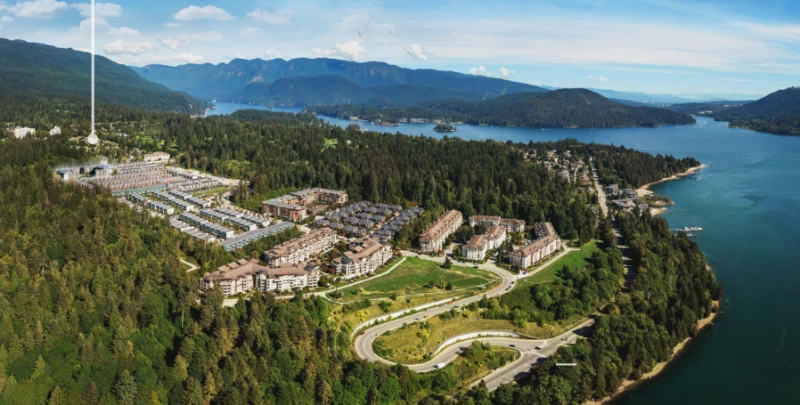
| 1 - 2.5 | 1 - 2 | 535 - 913 Sq Ft |


Lupine Walk finds its place in the traditional territory of the Tsleil–Waututh Nation, situated around the picturesque Burrard Inlet in North Vancouver.
Positioned at the intersection of Lile Drive and Raven Woods Drive, this 6-storey woodframe building will house 109 condominiums. Conveniently located next to Roche Point Park's trails and sports fields, residents will have easy access to outdoor activities and recreational opportunities.
Lupine Walk will present a diverse range of floorplans, catering to different needs and preferences. The available options will span from cozy 1-bedroom layouts to spacious 2-bedroom residences with the added bonus of a den.



Each building provides residents with various amenities, including a sophisticated lobby with indigenous artwork, seating areas, a fireplace, and parcel delivery lockers for online orders. There is also a well-equipped gym with a cardio section, a weight training area, heavy bags, a TRX system, and a stretching zone. The entertainment lounge includes a spacious chef's kitchen, a movie lounge, a billiards table, a 12-seat dining table, and a kids' play area.
Outdoor spaces offer a rooftop patio, a central courtyard, a barbeque area with a lounge, a giant chessboard, a kids' play zone, and a pet & bike wash station. Additionally, a walking loop is available, connecting to the multi-use path outside of the community. Residents can enjoy strolls to The Park at Seymour Village, which features a multi-level playground, a grass playfield, and a picnic shelter.
All units are provided with a parking stall and a storage locker in an underground parkade. The parkade also includes a bike repair stand and a car wash stall. Moreover, all residential parking spaces are equipped for EV charging.




Bestpresales and Cookies
This site uses cookies. By clicking ACCEPT or continuing to browse the site you are agreeing to our use of cookies. Find out more here
