
| 1 - 3 | 1 - 2 | 534 - 1,135 Sq Ft |
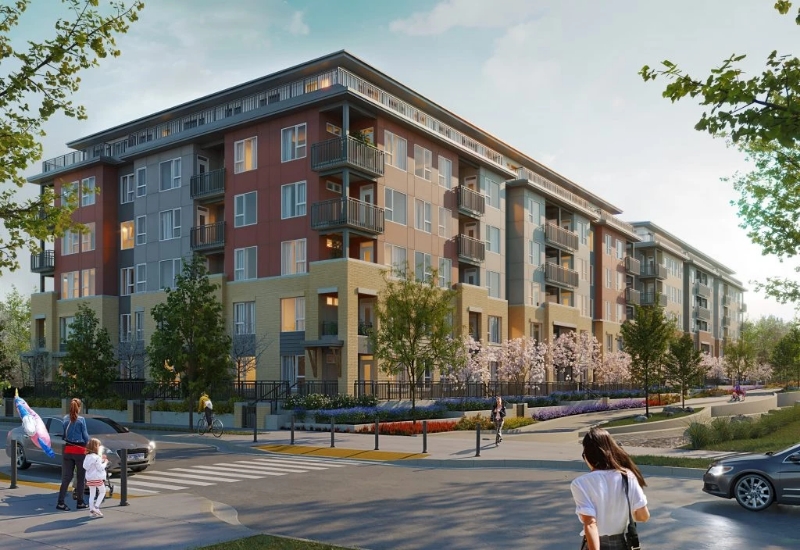

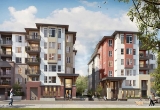
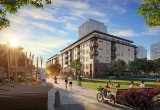
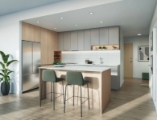

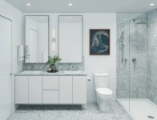


Ashton presents a premium housing option at the heart of Lynn Creek, with one, two, and three-bedroom configurations available.
Comprising a total of 140 condominiums, Ashton consists of two 6-story buildings designed in the modern West Coast architectural style. These buildings offer a range of 1- to 3-bedroom floorplans, with interior living spaces spanning from 534 to 1,135 square feet.
Every residence in Ashton includes essential accessible design elements, and seven of them feature enhanced accessibility features. Additionally, ground-level suites boast private entrances and patios for residents to enjoy.
The unit breakdown is as follows:
- 56 one-bedroom units ranging from 534 to 667 square feet.
- 61 two-bedroom units offering 784 to 903 square feet of living space.
- 23 three-bedroom units with interior areas ranging from 971 to 1,135 square feet.

Prices for available Units: starting from $599,900
Strata Fee: $0.59 per SF per Month
One Bedroom - A Plans (534-667 SF) starting from low $600s
One Bedroom + Den + flex - B Plans (634-653 SF) starting from Mid $600s
Two Bedroom - C Plans (784-903 SF) starting from Low $800
Three Bedroom - E 7 F Plans (971-1135 SF) starting from Low $1,1M
Deposit : 15% Total
Initial deposit: $10,000 bank draft payable with offer to purchase
2nd deposit: further deposit of 10% of the purchase price less the initial deposit, payable within 7 days of the vendor acceptance date
3rd deposit: additional 5% deposit payable upon the later of 10 days from the date upon which the amendment to the disclosure statement is delivered to the purchaser and 180 days from the execution of the contract by the purchaser and the vend


Ashton's residents will have the pleasure of relishing a well-appointed Social Lounge featuring a catering kitchen, two TV's, comfortable seating, a dining area, and direct access to an outdoor patio. Additionally, there's a co-working room equipped with a meeting table and individual offices, providing a conducive space for work and collaboration.
Furthermore, the development offers a designated Dog Wash and Grooming Room, ensuring that furry companions are well taken care of. For residents who enjoy cycling, there is also a convenient Bike Wash and Maintenance Room, allowing them to keep their bicycles in top condition easily. These thoughtfully provided amenities enhance the living experience at Ashton, making it an ideal and inviting place to call home.




Bestpresales and Cookies
This site uses cookies. By clicking ACCEPT or continuing to browse the site you are agreeing to our use of cookies. Find out more here
