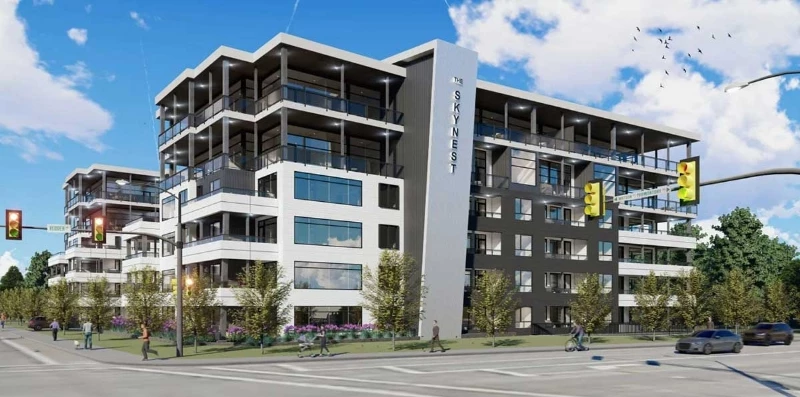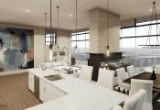
| 2.5 | 2 | 1,253 - 1,902 Sq Ft |


















Skynest Chilliwack presents a luxurious living opportunity exclusively for adults in Chilliwack.
Crafted with the retiree lifestyle at its core, Skynest showcases a modern architectural design with spacious open floor plans, top-of-the-line finishes, and a range of upscale amenities, ensuring a sophisticated living experience.
Situated on First Nations land, Skynest is a market condominium comprising two buildings with six storeys each. The structures are constructed using wood frames, adding to the charm and character of the development.

Prices for available Units: starting from $489,900
Strata Fee: starting from $0.25 per SqFt per Month
Lease hold
monthly lease payment of : $125 per month


Skynest Chilliwack offers its residents a host of impressive amenities. Upon entering, they are greeted by a magnificent grand entrance adorned with a beautifully crafted yellow cedar carving. The social clubhouse is a place of elegance, boasting a refined lounge area, a meeting space, and a cozy fireplace, perfect for both residents and their guests to unwind and socialize.
Ensuring practicality and convenience, each building includes a guest suite, providing luxurious accommodations for visiting friends and family members.
Bringing the community together, an exquisite rooftop deck and garden terrace connect the two buildings. This outdoor space is complete with a covered kitchen, allowing for enjoyable al fresco dining, and state-of-the-art fire tables, creating a warm and inviting atmosphere for communal gatherings among residents.





Bestpresales and Cookies
This site uses cookies. By clicking ACCEPT or continuing to browse the site you are agreeing to our use of cookies. Find out more here
