
| 1 - 2 | 1 - 2 | 435 - 818 Sq Ft | 1 - 2 |
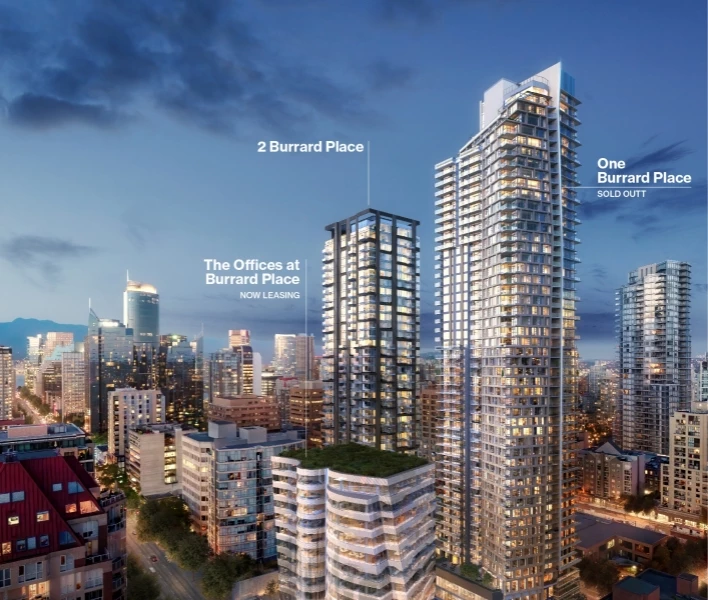




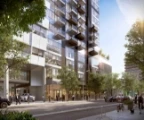

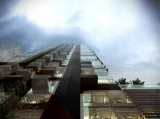

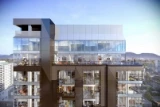





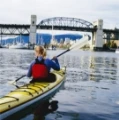


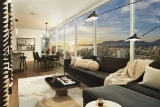
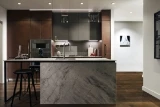

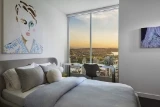




Burrard Place, a remarkable development in the heart of Vancouver, represents a collaboration between two esteemed developers, offering three exceptional towers that epitomize the epitome of luxury. This project is reshaping the concept of downtown living, setting a visionary blueprint for the future of urban lifestyles.
Comprising two striking towers, Burrard Place offers up to 810 residential units, complemented by a third tower dedicated to office and retail spaces. The development also features a magnificent 7-storey podium, which includes retail and office areas as well as desirable amenities. The double-height lobby creates a grand entrance, while the sculptural curving glass facade embodies both exquisite design and a commitment to sustainability. Welcome to Skyfront at Burrard Place, where limitless luxury awaits.

Prices for available Units: starting from $1,630,000
2 Bedroom (1 left) Starting from $1,630,000
2 Bedroom + Flex Starting from $1,790,000
3 Bedroom + Flex Starting from $2,615,000
Deposit Structure
20% total by bank draft only
$20,000 with offer
Increased to 10% within 7 days
5% in 270 days
5% in 180 days from previous 5%
Foreign buyer deposit
25% total by bank draft only
$20,000 with offer
Increased to 10% within 7 days
5% in 270 days
5% in 180 days from previous 5%
5% in 180 days from previous 5%






Bestpresales and Cookies
This site uses cookies. By clicking ACCEPT or continuing to browse the site you are agreeing to our use of cookies. Find out more here
