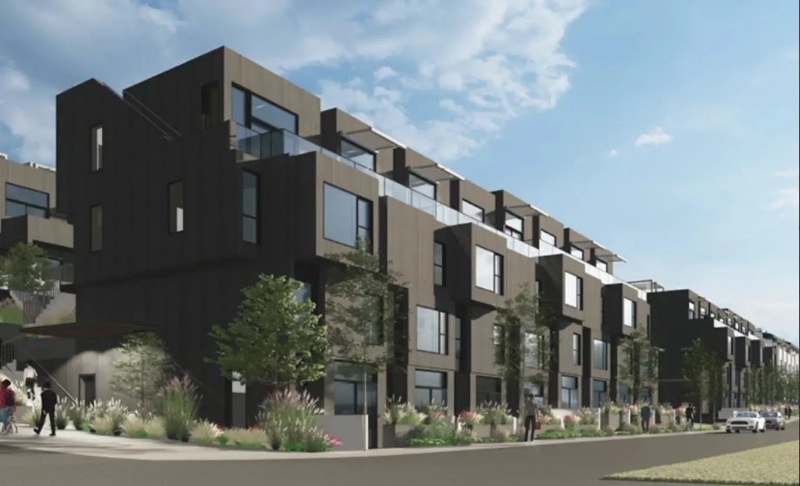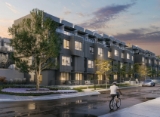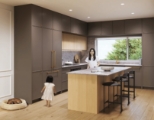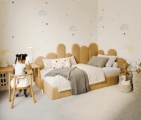
| 2 - 3 | 2.5 | 1,001 - 1,269 Sq Ft | 1 - 2 |










Morrison Walk, Continuing from the success at The Morrison and Morrison on the Park, this next chapter is evolved townhome living. Situated at the corner of E 2nd Street and Ridgeway Avenue in the heart of North Vancouver’s Moodyville neighbourhood; a rare and desirable connected community.

Prices for available Units: starting from $1,239,900
Strata Fee: $0.38 per SF per Month
Garden 2-Bedroom - (1003-1117 SF) : starting from $1,239,900
Garden 3-Bedroom - (1115-1230 SF) : starting from $1,379,900
Vista 2-Bedroom - (1130-1175 SF) : starting from $1,339,900
Vista 3-Bedroom - (1221-1242 SF) : starting from $1,499,900
Deposit : 20% Total
Initial deposit: $10,000 at time of contarct
2nd deposit: balance to 10% of the purchase price 7 days later
3rd deposit: additional 5% deposit payable in 6 months
4th deposit: additional 5% deposit payable in 12 months


Residents of Morrison Walk will enjoy exclusive access to a landscaped courtyard with private patios and a breezeway connecting the east and west ends. The central multi-function room boasts a patio equipped with lounge seating and a gas grill for social gatherings. Additionally, all parking spots are equipped for electric vehicle charging, and each home includes dedicated storage space.




Bestpresales and Cookies
This site uses cookies. By clicking ACCEPT or continuing to browse the site you are agreeing to our use of cookies. Find out more here
