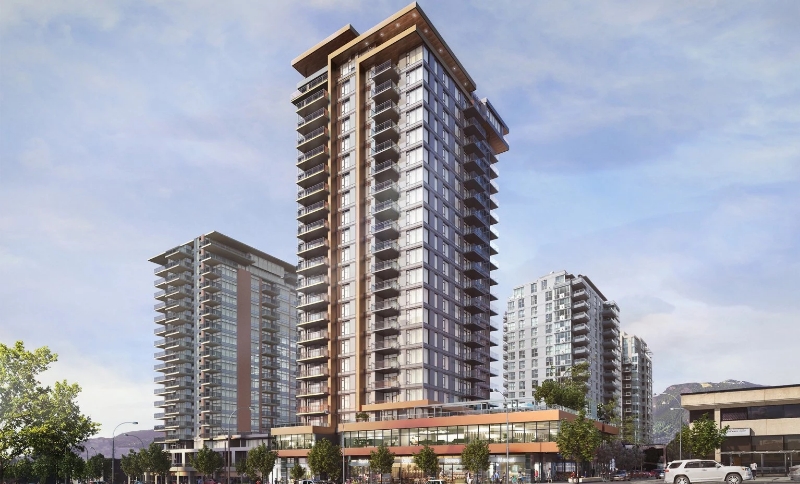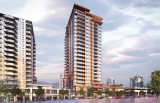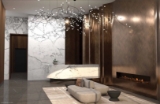
| 1 - 3 | 600 - 1,622 Sq Ft |










ELLE by Polygon is located in the bustling urban center of North Vancouver, presenting a distinctive assortment of homes in a 22-storey mixed-use concrete building adjacent to Lonsdale and 15th.
With unit sizes reaching up to 1,622 square feet, the development caters to different price ranges, providing a diverse selection of 1, 2, and 3-bedroom homes. Residents can enjoy their private outdoor spaces through covered decks or walk-out patios. Additionally, the project incorporates 38 adaptable suites to accommodate varying needs.
The unit mix at ELLE by Polygon includes:
- 38 one-bedroom units
- 77 two-bedroom units
- 21 three-bedroom units

Pricing are coming soon!


Elle's residents will be delighted by the exceptional amenities and features available to them. The residential lobby boasts a double-height design and is complemented by an onsite concierge service and electronic parcel lockers for added convenience. Furthermore, residents will have access to a generous 1,200 square feet of indoor common areas and an expansive 6,600 square feet of outdoor communal spaces.
Among the amenities are a fitness studio, providing a space for residents to stay active and fit, and a lounge equipped with a pantry and games area for relaxation and socializing. Additionally, on the podium roof, an elegantly landscaped terrace awaits, complete with an outdoor fitness area, a cozy firepit lounge, and a charming al fresco dining space. These well-designed and thoughtfully provided facilities ensure that Elle's residents can experience a comfortable, engaging, and enriching living environment.




Bestpresales and Cookies
This site uses cookies. By clicking ACCEPT or continuing to browse the site you are agreeing to our use of cookies. Find out more here
