
| 0 - 3.5 | 1 - 2 | 455 - 1,076 Sq Ft | 1 - 2 |
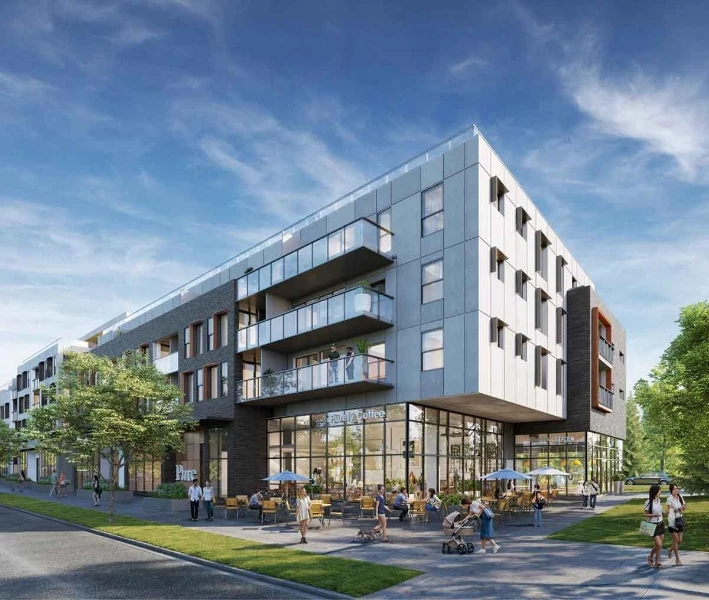



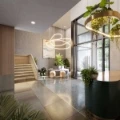



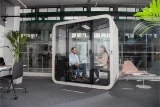


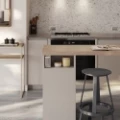
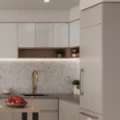

Discover the essence of happiness and well-being at Pure, an exquisite residential development located on Vancouver's esteemed West Side. This thoughtfully designed community encompasses everything that contributes to your overall joy and health within a home.
From the seamless architecture to the grand entryway, Pure exudes a sense of elegance and sophistication. The bright and intuitive layouts create a harmonious living space, while promoting a healthier and more comfortable environment with cleaner air and serene greenspaces. Every interior detail has been carefully curated to enhance your living experience and make you feel truly at home.
Situated at 49th & Columbia, Pure boasts a highly walkable location within the vibrant Cambie Corridor. Step outside and immerse yourself in a world of natural and urban amenities that are among the finest in the city. Explore the new Oakridge Centre, expand your knowledge at Langara College, tee off at Langara Golf Course, or indulge in the beauty of Queen Elizabeth Park.
Pure offers a diverse range of living options to suit your needs. Choose from 10 ground-oriented laneway townhomes or three floors of condominiums. The homes range from a cozy 459-square-foot studio to a spacious 1,112-square-foot three-bedroom residence. The top-floor three-bedroom homes come with the added luxury of a private rooftop patio, providing a tranquil retreat in the heart of the city.

Prices for available Units: starting from $599,000
Strata Fee: $0.49 per SqFt per Month
Average Price per SqFt : starting from $1100
Deposit Structure
1st Deposit: $10,000 at the time of writing and the balance of 5% within 7 days of acceptance
2nd Deposit: 5% within 60 days of acceptance
3rd Deposit: 10% with the filing of the Building Permit or April 30, 2022, whichever is the later


Pure residents will enjoy a plethora of exceptional amenities designed to enhance their lifestyle. Immerse yourself in the rhythm of creativity within the sound-proof music room, or find focus in the interactive study rooms. For those seeking a quiet and private workspace, Framery sound-proof work pods offer the ideal solution. Even your furry friends are catered to with a convenient dog washing station.
The Resident's Zone is a haven for socializing and relaxation, located on the communal rooftop. Here, an inviting entertainment lounge awaits, opening onto a patio where you can bask in the open-air ambiance. Indulge in culinary delights using the barbeque kitchen with a dining area, or cultivate your green thumb in the garden plots. Gather with friends and neighbors around the harvest table, creating memorable moments together. For a quick caffeine fix, a neighborhood coffee shop is just a convenient elevator ride away, situated at the street corner.




Bestpresales and Cookies
This site uses cookies. By clicking ACCEPT or continuing to browse the site you are agreeing to our use of cookies. Find out more here
