
| 1.5 - 3.5 | 1 - 3.5 | 507 - 2,865 Sq Ft | 1 - 3 |
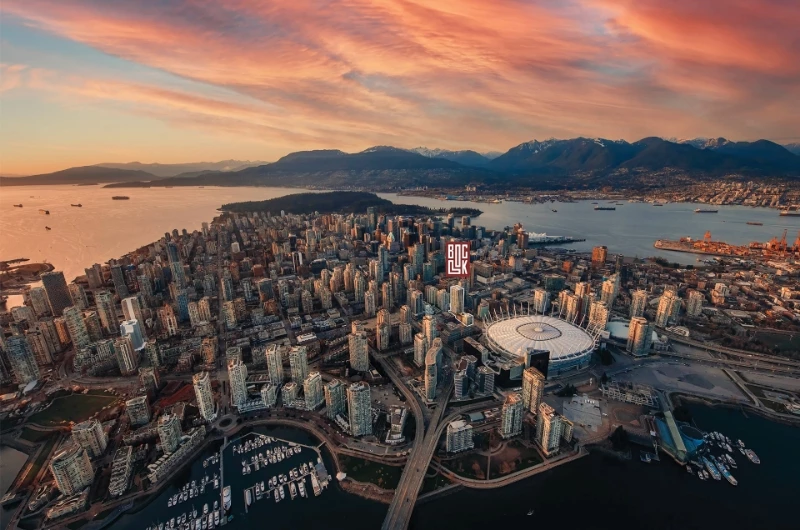

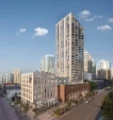
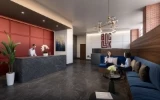
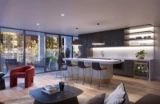
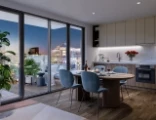
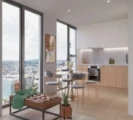
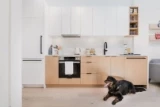
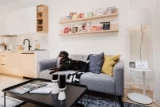
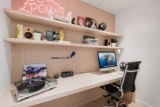
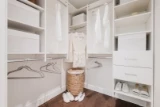
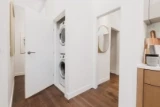
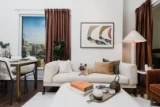
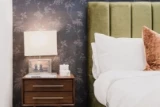
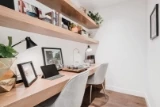
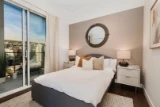
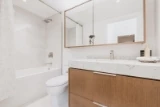

Block is ideally positioned at the dynamic intersection of Robson and Cambie streets, immersing residents in Vancouver's thriving entertainment, arts, and cultural scene. This vibrant neighborhood invites exploration of its diverse boutiques, art galleries, renowned dining establishments, and exciting sports and concert venues. With its unbeatable central location, Block offers a truly unparalleled living experience.
This impressive development encompasses a 29-storey mixed-use building, featuring 160 market condominiums and a 116-room hotel complete with a restaurant and lounge. The residential component of Block encompasses a range of floor plans, accommodating various lifestyles and preferences. From cozy 1-bedroom units to spacious 3-bedroom homes, this property caters to the needs of families. Sizes of the residential suites span from 507 to 1,012 square feet, providing ample space for comfortable living.

Prices for available Units: starting from $1,069,900
Cost to Purchase Parking: Included in the purchase price
Cost to Purchase Storage: Included in the purchase price


Residents of Block Residences will have access to an extensive array of exceptional amenities, spanning over 24,000 square feet. This includes the convenience of a 24-hour onsite concierge service, private co-working pods for productive work sessions, and a fully-equipped double-height fitness center to support an active lifestyle.
One of the highlights is the third-floor entertainment lounge, complete with a dining area that opens up to a captivating private half-acre Infinity Park. From this vantage point, residents can relish the panoramic views of the future 13-acre park adjacent to the building. Outdoor amenities further enhance the living experience, offering inviting barbeque and dining areas, a picturesque sun deck furnished with lounge chairs, and a delightful kids' play area.
Parking provisions are designed to accommodate the needs of residents. Most homes come with one parking stall, while options for EV rough-ins are available for purchase. Additionally, an on-site co-op car is provided for shared resident use. For added convenience, all 1- and 2-bedroom homes will include one parking stall, all 3-bedroom homes will have two parking stalls, and the penthouses will feature a private garage with three parking stalls.




Bestpresales and Cookies
This site uses cookies. By clicking ACCEPT or continuing to browse the site you are agreeing to our use of cookies. Find out more here
