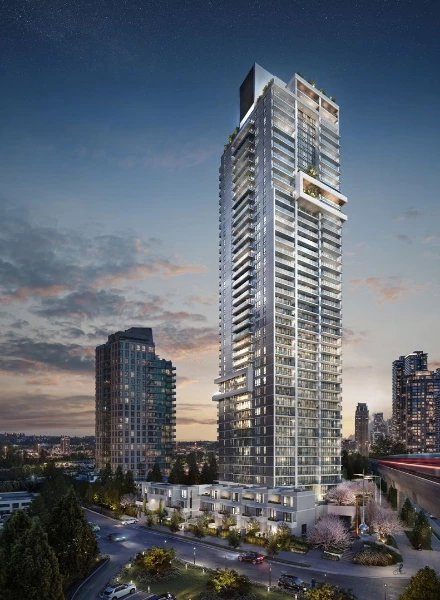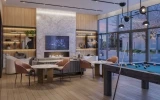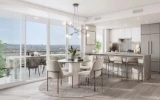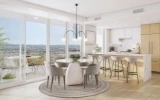
| 0 - 3.5 | 1 - 3.5 | 455 - 1,801 Sq Ft | 1 - 2 |














Slate presents a captivating array of homes designed to inspire. Situated within the vibrant Brentwood neighborhood and conveniently walkable to the SkyTrain, Slate offers stylish residences and an impressive range of on-site amenities, catering to individuals with refined preferences.
Located at the intersection of Lougheed Highway and Springer Avenue, Slate comprises a 46-storey residential tower housing 307 condos and 6 townhomes.
Slate offers a diverse selection of homes, including 6 three-storey townhomes situated along Springer Avenue. The development also features 307 condominiums, including 64 adaptable units, with various layouts available:
32 studios ranging from 447 to 513 square feet
53 one-bedroom units ranging from 589 to 594 square feet
32 adaptable one-bedroom units ranging from 539 to 540 square feet
22 one-bedroom + den units ranging from 661 to 790 square feet
110 two-bedroom units ranging from 758 to 910 square feet
26 adaptable two-bedroom units ranging from 831 to 844 square feet
26 three-bedroom units ranging from 931 to 1,056 square feet
6 adaptable three-bedroom units ranging from 1,316 to 1,546 square feet

Prices for available Units: starting from $1,119,900
Strata Fee: $0.48 per SqFt per Month
Two Bedroom starting from $1,119,900
Townhouse starting from $1,624,900


Slate's amenities provide more than just relaxation and entertainment; they offer a range of refreshing escapes. Stroll along beautifully landscaped pathways to discover a variety of outdoor havens, including expansive lawns, playgrounds, charming garden-side dining areas, and cozy fireplace lounges. Inside, the spaces are designed to enhance your lifestyle. Stay active in the state-of-the-art fitness club, foster connections in the co-working hub, or host memorable celebrations in the spacious social lounge.





Bestpresales and Cookies
This site uses cookies. By clicking ACCEPT or continuing to browse the site you are agreeing to our use of cookies. Find out more here
