
| 2 - 3 | 2 | 782 - 1,390 Sq Ft | 1 - 2 |
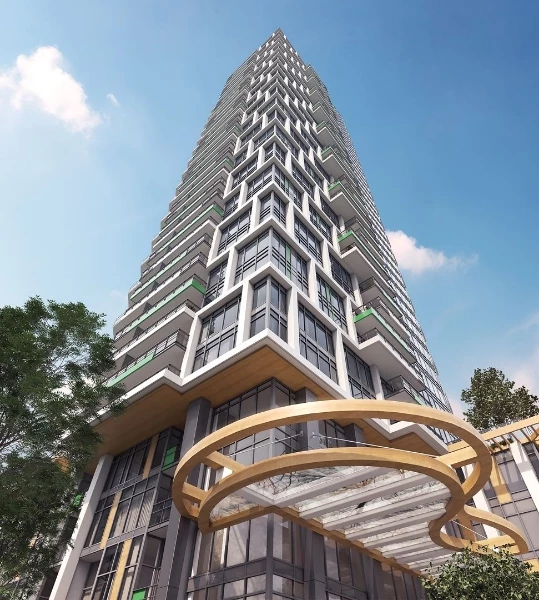




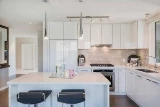
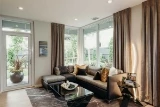

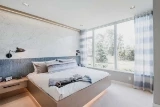

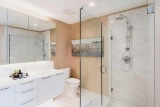

Introducing Sophora at the Park, a remarkable addition to Coquitlam's skyline that will impress with its stunning architectural features and a grand lobby with soaring ceilings.
Nestled at the southwest corner of Glen Drive & Westwood Street, this 40-storey mixed-use tower is set to become a prominent landmark. With 222 thoughtfully designed condos, 8 two-storey townhomes, 51 rental apartments, 4 floors of office space, 4 retail units, and 19,813 square feet of amenity space, Sophora at the Park offers a comprehensive living experience.
The proposed market residences cater to families and offer a range of options:
- 180 two-bedroom units ranging from 782 to 966 square feet
- 34 three-bedroom units ranging from 1,110 to 1,390 square feet
- 8 three-bedroom townhomes measuring 1,350 square feet each

Prices for available Units: starting from $849,900
Average Price per SqFt : starting from $1066
Two Bedroom starting from $857,900
Three Bedroom starting from $1,069,900


Sophora at the Park offers residents access to an impressive 19,813 square feet of amenity space, designed to enhance their living experience. The indoor amenities are thoughtfully curated and include a dog wash room on Level 1, a social room, a strata meeting room, a fully equipped kitchen, washroom facilities, and a fitness room/gym on Level 5. For those seeking relaxation and mindfulness, there is a dedicated yoga room on Level 6.
In addition to the indoor amenities, residents can also enjoy a range of outdoor facilities. These include a multi-purpose lawn, a covered lounge area, designated exercise spaces, a kids' play area, a dining and barbecue area, as well as soothing water features. With such a diverse selection of amenities, Sophora at the Park ensures that residents have ample opportunities to relax, socialize, and engage in various activities.



Bestpresales and Cookies
This site uses cookies. By clicking ACCEPT or continuing to browse the site you are agreeing to our use of cookies. Find out more here
