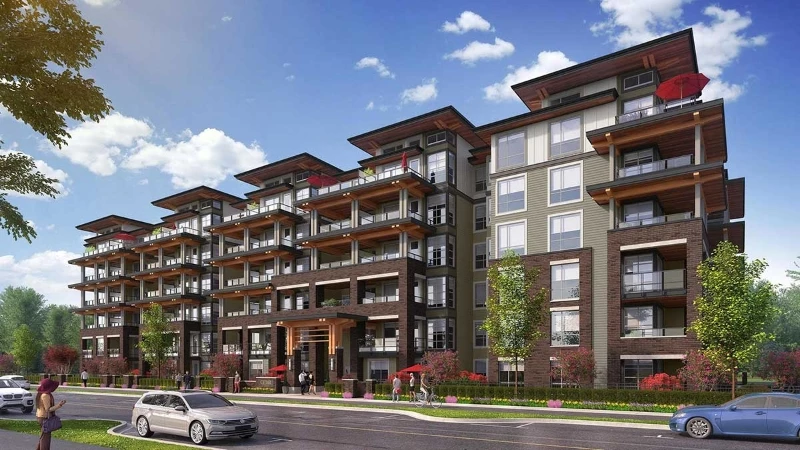
| 1 - 3 | 1 - 2 | 639 - 991 Sq Ft | 1 - 2 |

















Cedar Creek is situated in the thriving residential hub of the rejuvenated Edmonds neighborhood in South Burnaby. Offering a range of spacious floor plans, from one-bedroom and den to three-bedroom layouts, our exquisite luxury condominiums in South Burnaby are thoughtfully designed to cater to a diverse array of lifestyles. Whether you're a young professional, a growing family, or someone seeking a comfortable and stylish living space, Cedar Creek provides an exceptional living experience that perfectly suits your needs and preferences.

Prices for available Units: starting from $636,900
Strata Fee: $0.41 per SqFt per Month
Cost to Purchase Parking: Included in the purchase price (One parking stall)
Cost to Purchase Storage: Included in the purchase price (One bicycle storage locker)
Deposit Structure
Total deposit: 15% (20% for foreign buyers)
Phase 3 - First deposit: $10,000 at the time of writing (bank draft)
Second deposit: 5% less $10,000 within 7 days
Third deposit: 5% within 30 days of firm deal (15% for foreign buyers)
Fourth Deposit: 5% on or before Dec. 1, 2021


At Cedar Creek, residents will enjoy the privilege of residing in exquisite new luxury condos that showcase stunning wood-frame suites with high ceilings and airy open-concept living areas. These thoughtfully designed homes in our South Burnaby development also boast spacious decks that overlook the picturesque landscaping and vibrant community, providing a serene and inviting outdoor space for relaxation and enjoyment.





Bestpresales and Cookies
This site uses cookies. By clicking ACCEPT or continuing to browse the site you are agreeing to our use of cookies. Find out more here
