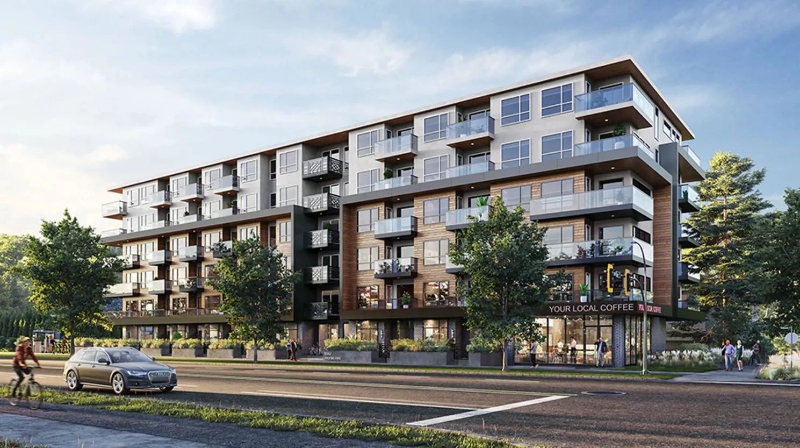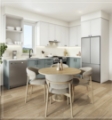
| 1 - 2 | 1 - 2 | 454 - 902 Sq Ft |







Located within the urban Shelbourne Valley neighborhood in Victoria, Oak & Stone presents a varied range of residences, spanning from Junior 1-Bedroom to 2-Bedroom homes, skillfully merging contemporary living with the neighborhood's inherent charm.
This 6-story mid-rise, constructed with a wood frame, showcases a ground floor adorned with brick cladding, warm wood elements, and balconies extending between the second and fourth floors. The top two levels feature a light stucco finish.
Residing in this well-established Saanich residential area ensures proximity to shopping, schools, and recreational facilities.

Prices for available Units: starting from Low 400’s
Jr. 1 Bedroom (454 - 513 SF) : starting from Low 400’s
One Bedroom (484 - 518 SF) : starting from Mid 400’s
One Bedroom + Den (546 - 643 SF) : starting from Mid 500’s
Jr. 2 Bedroom (562 - 670 SF) : starting from High 500’s
Two Bedroom (791 - 902 SF) : starting from Mid 700’s
Deposit Structure 10%
1ST: 10% of the purchase price within 7 days of the Acceptance Date.
2ND: 5% of the purchase price within 30 days of the receipt of the Building Permit


Every resident of Oak & Stone will have the advantage of parking stalls that are equipped with rough-in facilities for EV chargers, ensuring convenient and eco-friendly charging options for electric vehicles.




Bestpresales and Cookies
This site uses cookies. By clicking ACCEPT or continuing to browse the site you are agreeing to our use of cookies. Find out more here
