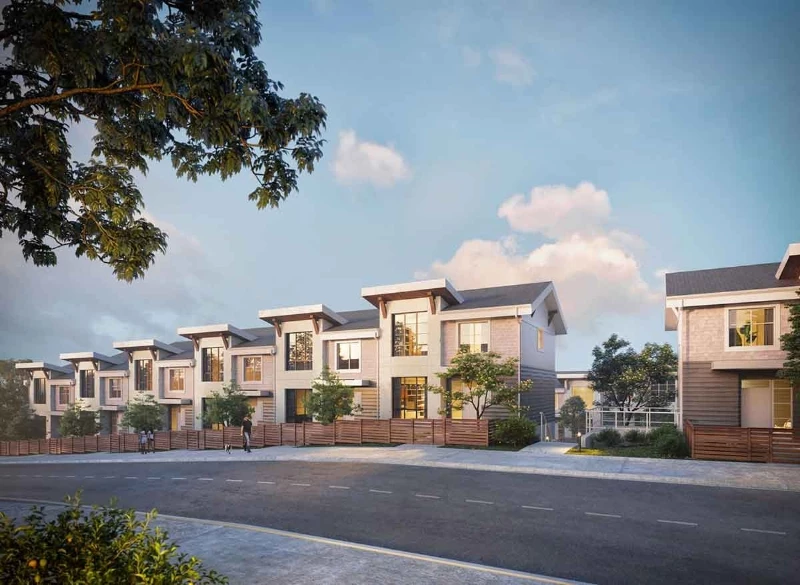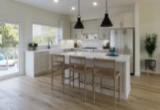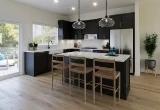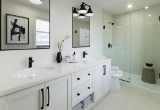
| 3 - 4 | 2.5 - 3.5 | 1,405 - 3,016 Sq Ft | 1 - 2 |







Livewell presents a thoughtfully crafted collection of 54 townhomes, where exceptional craftsmanship is inherent in every detail.
Situated at 232 Street & 136 Avenue, Livewell comprises 11 woodframe buildings, housing a total of 54 townhomes designed for families.
Choose from a diverse range of spacious townhome options at Livewell, with floorplans featuring 3 and 4 bedrooms. These well-designed homes offer comfortable living spaces ranging from 1,321 to 1,342 square feet, ensuring ample room for you and your family to thrive.

Prices for available Units: starting from $1,049,900
Three Bedroom starting from $1,049,900
Four Bedroom starting from $1,399,900


Livewell residents will relish a host of amenities designed to enhance their living experience. These amenities include a vibrant children's play area, complete with a lush lawn, playhouse, natural play structures, and comfortable seating. For social gatherings and outdoor relaxation, there is a delightful patio with cozy lounge seating, a picnic table, and a charming trellis.
Adding to the allure of Livewell, a new creekside trail will grace the western property line, offering a serene and picturesque pathway within a dedicated park area. Residents can enjoy leisurely walks or bike rides, immersing themselves in the beauty of nature.
To accommodate the needs of residents, each home at Livewell boasts an attached side-by-side double garage, providing ample space for parking and additional storage.





Bestpresales and Cookies
This site uses cookies. By clicking ACCEPT or continuing to browse the site you are agreeing to our use of cookies. Find out more here
