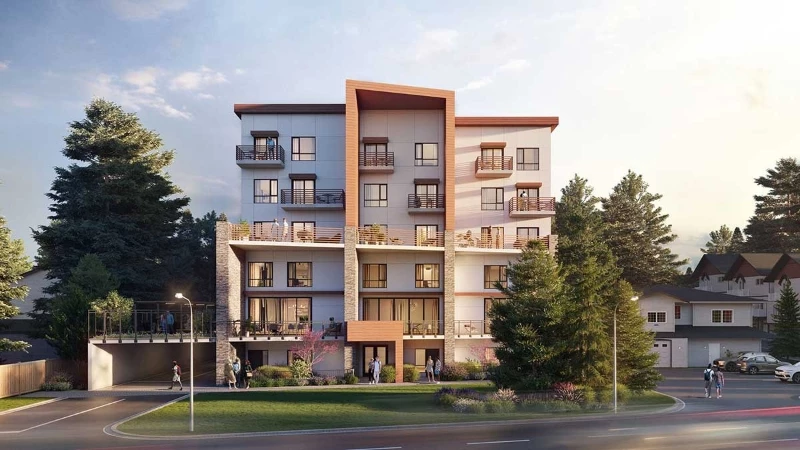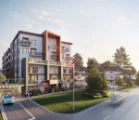
| 0 - 2.5 | 1 - 2 | 343 - 1,488 Sq Ft | 1 - 2 |










Welcome to Millstream Residences, an ideally situated community in the heart of Langford.
Positioned at the intersection of Millstream Road and Marlisa Place, this development encompasses two woodframe buildings, one spanning 3 storeys and the other 6 storeys. Within this thoughtfully designed community, you'll find a total of 110 condominiums along with three charming townhomes.
With sizes ranging from 343 to 1,488 square feet, Millstream offers a diverse range of floor plans to suit various preferences. From cozy studios to spacious 2-bedroom + den layouts, there is a home to accommodate every lifestyle. Additionally, three 3-storey townhomes, featuring 2 bedrooms, face the bustling Millstream Road, adding a unique element to the community.

Prices for available Units: starting from $329,900
Strata Fee: $0.45 per SqFt per Month
Deposit Structure15%
a. Initial deposit of 5% payable seven (7) days after acceptance.
b. Deposit of 5% of the Purchase Price shall be payable within ninety (90) days after acceptance
c. A further & final deposit of 5% of the Purchase Price shall be payable within one hundred eighty (180) days after acceptance


As part of the community, residents will enjoy the shared use of an expansive 2,660 square feet indoor amenity room, providing a versatile space for various activities. Additionally, a generous 5,000 square feet terrace awaits, offering a spacious outdoor area for relaxation and social gatherings.
For the townhome residents, convenience is prioritized with two dedicated parking spaces, each offering direct entry from the parkade. This ensures easy access to vehicles and a seamless transition from the parking area to the comfort of home.




Bestpresales and Cookies
This site uses cookies. By clicking ACCEPT or continuing to browse the site you are agreeing to our use of cookies. Find out more here
