
| 1 - 3.5 | 1 - 2 | 527 - 1,967 Sq Ft | 1 - 2 |
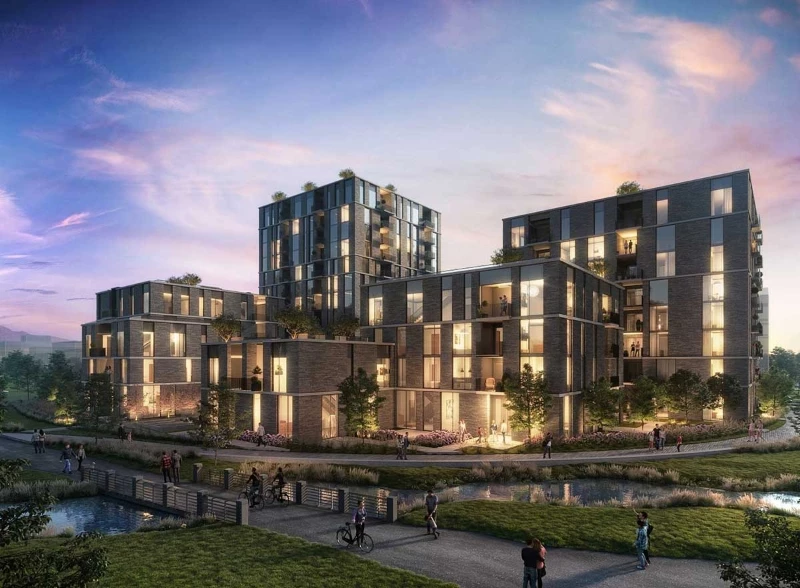




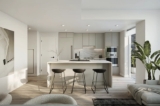
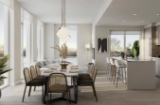
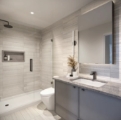



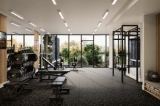


Embrace a waterfront lifestyle and immerse yourself in the beauty of Ardea. Located adjacent to a spacious new park, this modern residential development offers not only stunning views but also a distinct array of amenities. Ardea by Wesgroup presents an exquisite collection of sophisticated one, two, and three-bedroom homes, perfectly situated in Vancouver's lively River District.

Prices for available Units: starting from upper 500s
Strata Fee: $0.75 per SF per Month
One Bedroom (527 – 664 SF) : starting from upper 500s
One Bedroom + Den (573 – 818 SF) : starting from Mid $600s
Two Bedroom (730 – 927 SF) : starting from Mid $800s
Two Bedroom + Den/Flex (850 – 1046 SF) : starting from Low $900s
Three Bedroom (1038 SF) : starting from Upper $1.2M
Three Bedroom + Den/Flex (1102 – 1263 SF) : starting from Mid $1.1M
All Homes include 1 parking & 1 storage locker.
Deposit Structure 20%
$10,000 due upon signing
2nd Balance of 5% due in 7 days
3rd 5% due in 120 days
4th 5% due the later of BP/Financing or 12 months from Vendors acceptance
5th 5% due 24 months from Vendors acceptance


Ardea's residents will have access to a centrally located, independent two-story amenity structure, featuring a spa-style hot tub and cold plunge pool, along with a steam and sauna room. Additionally, it will include a dining and kitchen lounge, as well as a gym and yoga studio. The property's outdoor communal spaces encompass various walking paths connecting the buildings and the foreshore trail, water features, an outdoor dining space equipped with barbecue facilities, and community garden beds.




Bestpresales and Cookies
This site uses cookies. By clicking ACCEPT or continuing to browse the site you are agreeing to our use of cookies. Find out more here
