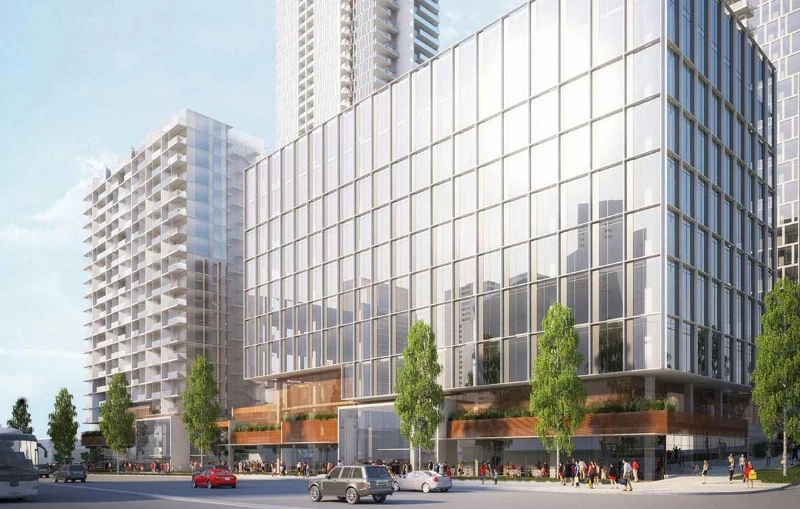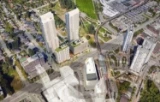
| 1 - 3 | 1 - 2.5 | 454 - 964 Sq Ft | 1 - 2 |




Century City Holland Park, featuring four towers, is a meticulously planned mixed-use neighborhood situated at a prominent crossroads in Surrey City Centre.
Positioned at the intersection of King George Boulevard and 98A Avenue, this complex comprises four towers encompassing 818 market condominiums and 204 rental apartments. With 190,000 square feet of office space and over 56,000 square feet of indoor and outdoor amenities, including a 4,100 square foot childcare center, Century City Holland Park offers a comprehensive living and working environment.
Holland Parkside presents a diverse range of unit options, including:
- 19 studios
- 218 one-bedroom residences ranging from 441 to 560 square feet
- 256 one-bedroom plus den units spanning from 517 to 614 square feet
- 215 two-bedroom homes with floor areas between 689 and 850 square feet
- 100 two-bedroom plus den dwellings ranging from 818 to 926 square feet
- 10 townhouses featuring two bedrooms plus den

Prices for available Units: starting from $522,900
Strata Fee: $0.62 per SqFt per Month
Deposit Structure
First deposit: 10%
Second deposit: 5%
Third deposit: 5%


Residents of Holland Parkside in Century City Holland Park will have access to a wide range of indoor amenities located around the central courtyard. These thoughtfully designed spaces aim to enhance the living experience of residents. Among the amenities are a fitness center conveniently situated at the base of the office building, communal kitchens and social gathering spaces within the residential towers, and a games room exclusively available in the rental tower. For those in need of a productive workspace, there is a co-working space situated above a market hall.
The market residential towers also provide bicycle workshops to cater to the needs of cycling enthusiasts. Additionally, the P1 Mezzanine level offers a workshop and bike repair shop for further convenience. On the second level of each market residential tower, residents can find study lounges, providing a quiet and focused environment for studying or work.
The central courtyard of Holland Parkside serves as the heart of the community, uniting the four buildings on top of the development's podium. It boasts a variety of amenities, including a central green space, an orchard, a greenhouse, an edible garden, and designated eating and seating areas adjacent to the communal kitchens. Furthermore, there is a dedicated children's playground exclusively available for the use of the daycare facility, ensuring a safe and enjoyable space for children to play.





Bestpresales and Cookies
This site uses cookies. By clicking ACCEPT or continuing to browse the site you are agreeing to our use of cookies. Find out more here
