
| 1 - 3 | 1 - 2 | 592 - 1,123 Sq Ft | 1 - 2 |
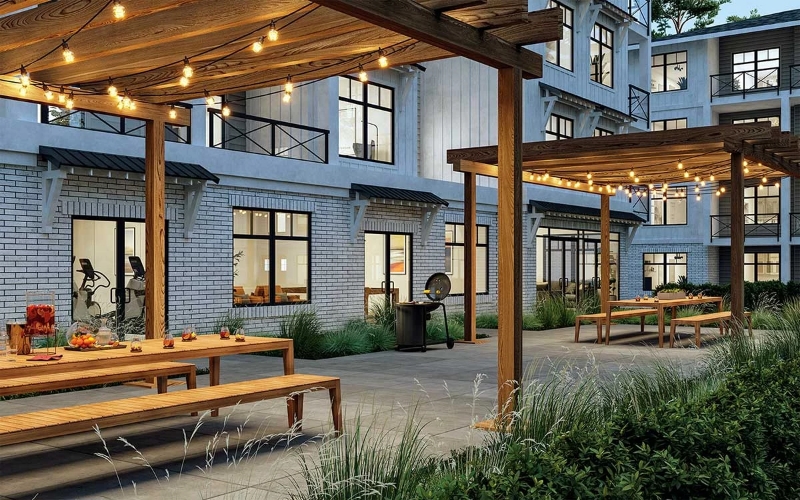


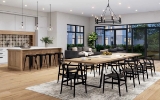
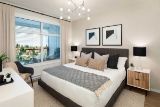
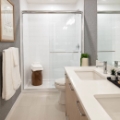


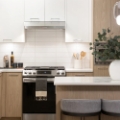

Southaven is a refined collection of modern apartment homes situated in Elgin, one of South Surrey’s most coveted neighborhoods, surrounded by urban comforts and allure of nature.
Southaven is situated at the intersection of King George Boulevard and 148 Street and consists of 3 woodframe condo buildings and 2 woodframe townhouse buildings, comprising a total of 163 condominiums and 9 townhomes. The housing options at Southaven include 1- and 2-bedroom condominiums, as well as 3-storey, 3-bedroom townhomes. The unit mix consists of 62 one-bedroom units, 101 two-bedroom units, and 9 three-bedroom townhouses.

Prices for available Units: starting from $559,900
One Bedroom starting from $559,900
Two Bedroom starting from $729,900
Deposit Structure
First deposit: 10%


The occupants will have access to various indoor facilities in Building 2, such as a communal meeting room, a recreation room with seating areas, card tables, ping pong, billiards, and a fitness center equipped with cardio machines, weights, and bathroom amenities. Additionally, there is a social lounge with a kitchenette that connects directly to the courtyard. The outdoor area, which spans more than 7,000 square feet, is designed for the enjoyment of the entire family and includes a playground, lawn, and an al fresco dining area with a large table beneath a trellis. Electric vehicle charging capabilities will be available in all resident and 50% of visitor parking stalls, and each townhome comes with an internal double-car garage.





Bestpresales and Cookies
This site uses cookies. By clicking ACCEPT or continuing to browse the site you are agreeing to our use of cookies. Find out more here
